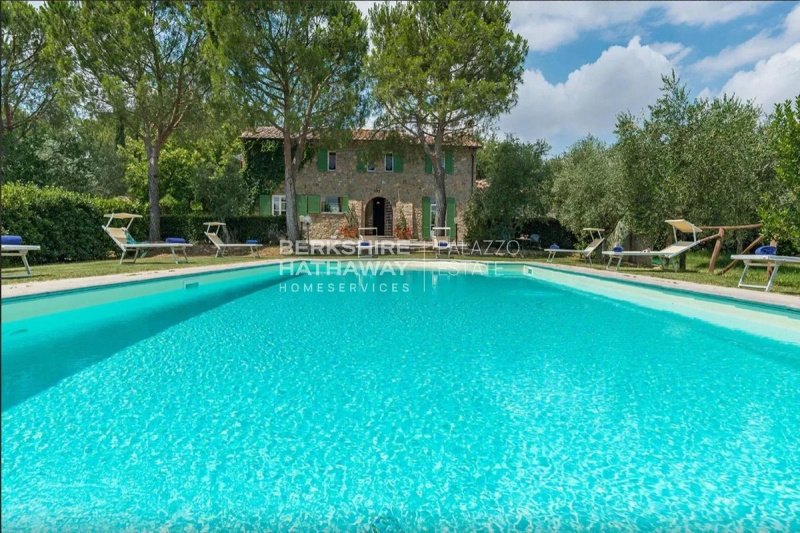1,350,000 €
6间卧室农舍, 385 m² Cortona, Arezzo (省)
主要特点
描述
Palazzo庄园提供一座宏伟的385平方米的石头农舍,位于Val Di Chiana的中心地带,可通过一条约500米的土路到达,条件优越。
该物业分为两层,如下所示。 一楼设有入口大厅、起居室、带石头壁炉和用餐区的大客厅、厨房、楼下的浴室和1间带私人浴室的卧室。 在这一层,还有2间带连接浴室的卧室、洗衣房和2间储藏室。
另一方面,一楼设有3间卧室: 一个带连接浴室,两个由另一间浴室提供服务。
该物业还包括地下室的地窖和约100平方米的附属建筑,分为2层,组成如下: 一楼设有书房、浴室、大客厅和起居区,包括带壁炉和餐厅的厨房、2间卧室和1间浴室。+
一楼由另一间卧室和一间浴室组成。 大楼外有一个6000平方米的大型花园,设有6x12游泳池,建于2003年,占地8670平方米,共有约100棵橄榄树。 欲了解更多信息,请致电我们位于Marina di Pietrasanta +39 058424306 或主办公室 +39 031 2631
该物业分为两层,如下所示。 一楼设有入口大厅、起居室、带石头壁炉和用餐区的大客厅、厨房、楼下的浴室和1间带私人浴室的卧室。 在这一层,还有2间带连接浴室的卧室、洗衣房和2间储藏室。
另一方面,一楼设有3间卧室: 一个带连接浴室,两个由另一间浴室提供服务。
该物业还包括地下室的地窖和约100平方米的附属建筑,分为2层,组成如下: 一楼设有书房、浴室、大客厅和起居区,包括带壁炉和餐厅的厨房、2间卧室和1间浴室。+
一楼由另一间卧室和一间浴室组成。 大楼外有一个6000平方米的大型花园,设有6x12游泳池,建于2003年,占地8670平方米,共有约100棵橄榄树。 欲了解更多信息,请致电我们位于Marina di Pietrasanta +39 058424306 或主办公室 +39 031 2631
此文本已自动翻译。
细节
- 物业类型
- 农舍
- 状况
- 全面整修/可居住
- 房屋面积
- 385 m²
- 卧室
- 6
- 浴室
- 6
- 花园
- 10,000 m²
- 能效评级
- 参考代码
- ITO2794
距兴趣点的距离:
距离以直线计算
- 机场
46.0 km - Perugia PEG - S. Egidio
87.0 km - Firenze FLR - Amerigo Vespucci
98.0 km - Rimini RMI - Miramare
117.0 km - Ancona AOI - Falconara
- 高速公路出口
- 7.1 km
- 医院
- 5.1 km - Ospedale della Valdichiana "Santa Margherita"
- 海岸
- 97.8 km
- 滑雪胜地
- 49.2 km
在此物业附近
- 商店
570 m - 糖果店
600 m - 蔬菜水果店
620 m - 便利商店 - Supermarket Molesini
740 m - 面包店 - Panificio Cortonese Di Nespoli Vladimiro Srl
- 体育运动
490 m - 体育中心 - Stadio Santi Tiezzi
8.1 km - 高尔夫俱乐部
15.0 km - 健身房 - Estetica Fidias
16.8 km - 马术中心 - Equitazione Lilhoff
- 学校
430 m - 学校 - Scuola primaria “Girolamo Mancini”
770 m - 大学 - University Of Georgia Cortona
23.2 km - 高等教育机构 - Spazio Studenti Hermes
- 药房
- 1.1 km - 药房 - Farmacia Bianchi
- 兽医
- 8.9 km - 兽医
Cortona:关于城市的信息
- 海拔
- 高出海平面494m
- 面积
- 342.73 km²
- 地理区域
- 内陆丘陵
- 人口
- 21413
您如何看待该广告的质量?
提供有关此广告的反馈,帮助我们改善您的Gate-away体验。
请不要评估物业本身,而只是评估其展示的质量。


