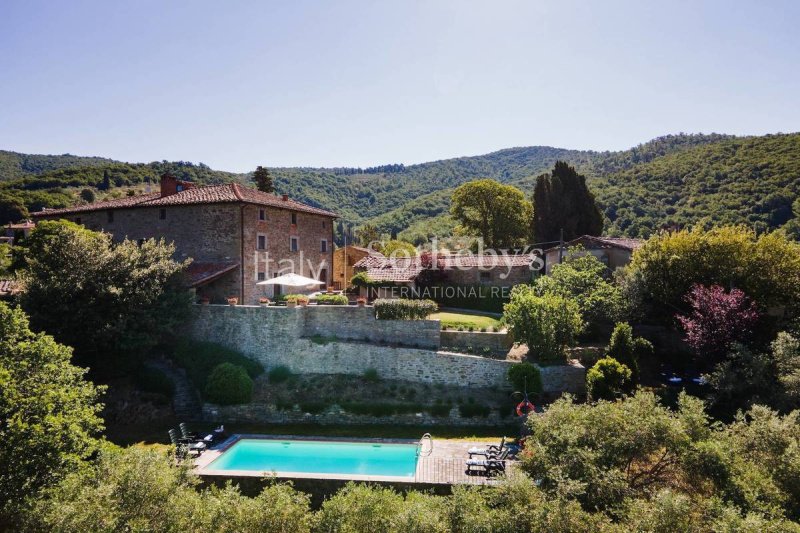This charming village, nestled among the Tuscan hills, is located on a panoramic hill overlooking the Val di Chio, near the towns of Castiglion Fiorentino and Cortona.
The village has Etruscan origins, and is composed of a main manor house, a small church, built in the 13th century and enlarged in the 18th century, with an adjoining rectory, numerous annexes, a panoramic swimming pool and surrounding land with olive groves, arable land and woodland, for approximately 5 hectares.
The main building offers large spaces in the old stables on the ground floor, where brick arches create suggestive spaces and wooden beams adorn the ceiling, and where there is a large semi-professional kitchen, a tavern and a large stone room, with terracotta floors, perfect for tastings or special dinners. The bedrooms on the upper floor are large and many maintain the original terracotta floors, all with en suite bathrooms. The distribution of the spaces lends itself well to both residential use and a hospitality business (holiday home, small boutique hotel, etc.).
The building has 9 bedrooms and 10 bathrooms. The rectory villa, adjacent to the church, houses warehouses on the ground floor; on the first floor there is a living room, a kitchen, two bedrooms and three bathrooms; while on the second floor there is a bedroom and a bathroom. The windows offer enchanting views of the surrounding valley, in a landscape that guarantees peace and serenity.
The properties, completely restored between the late 90s and early 2000s, are 26 km from Arezzo, 122 km from Florence and 82 km from Siena.
自动翻译所用的语言
Questo incantevole borgo, immerso tra le colline toscane, è posto su di un poggio panoramico che domina la Val di Chio, vicino ai paesi di Castiglion Fiorentino e Cortona.
Il borgo ha origini etrusche, ed è composto da un edificio padronale principale, una piccola chiesa, costruita nel XIII secolo ed ampliata nel XVIII secolo, con annessa villa canonica, numerosi annessi, una piscina panoramica e terreni circostanti con uliveti, terreni seminativi e bosco, per circa 5 ha.
L'immobile padronale offre ampi spazi nelle antiche stalle al piano terra, dove gli archi in mattoni creano spazi suggestivi e le travi in legno adornano il soffitto, e dove si trovano un'ampia cucina semi-professionale, una taverna e una grande sala in pietra, con pavimenti in cotto, perfetta per degustazioni o cene speciali. Le camere al piano superiore sono ampie e molte mantengono i pavimenti in cotto originale, tutte con bagno en suite. La distribuzione degli spazi si presta bene sia per un uso residenziale che per un'attività ricettiva (casa vacanze, piccolo albergo boutique, etc).
Il fabbricato ha 9 camere da letto e 10 bagni. La villa canonica, attigua alla chiesa, ospita al piano terra dei magazzini; al primo piano troviamo un salotto, una cucina, due camere e tre bagni; mentre, al secondo, ci sono una camera e un bagno. Le finestre offrono scorci incantevoli sulla valle circostante, in un paesaggio che garantisce pace e serenità.
Gli immobili, completamente restaurati tra la fine degli anni '90 e gli inizi del 2000, distano 26 km da Arezzo, 122 km da Firenze e 82 km da Siena.
Ce charmant village, niché parmi les collines toscanes, est situé sur une colline panoramique surplombant le Val di Chio, à proximité des villes de Castiglion Fiorentino et Cortona.
Le village a des origines étrusques et se compose d'un manoir principal, d'une petite église, construite au XIIIe siècle et agrandie au XVIIIe siècle, avec un presbytère attenant, de nombreuses annexes, une piscine panoramique et des terres environnantes avec oliveraies, terres arables et bois, pour environ 5 hectares.
Le bâtiment principal offre de grands espaces dans les anciennes écuries du rez-de-chaussée, où les arcs en briques créent des espaces suggestifs et les poutres en bois ornent le plafond, et où se trouvent une grande cuisine semi-professionnelle, une taverne et une grande salle en pierre, avec des sols en terre cuite, parfaite pour des dégustations ou des dîners spéciaux. Les chambres à l'étage sont grandes et beaucoup conservent leur sol en terre cuite d'origine, toutes avec salle de bains privative. La distribution des espaces est bien adaptée aussi bien à un usage résidentiel qu'à une activité d'accueil (maison de vacances, petit hôtel de charme, etc.).
Le bâtiment dispose de 9 chambres et 10 salles de bains. La villa du presbytère, attenante à l'église, abrite au rez-de-chaussée des entrepôts ; au premier étage nous trouvons un salon, une cuisine, deux chambres et trois salles de bains; tandis qu'au deuxième étage se trouve une chambre et une salle de bain. Les fenêtres offrent des vues enchanteresses sur la vallée environnante, dans un paysage qui garantit paix et sérénité.
Les propriétés, entièrement restaurées entre la fin des années 90 et le début des années 2000, se trouvent à 26 km d'Arezzo, 122 km de Florence et 82 km de Sienne.


