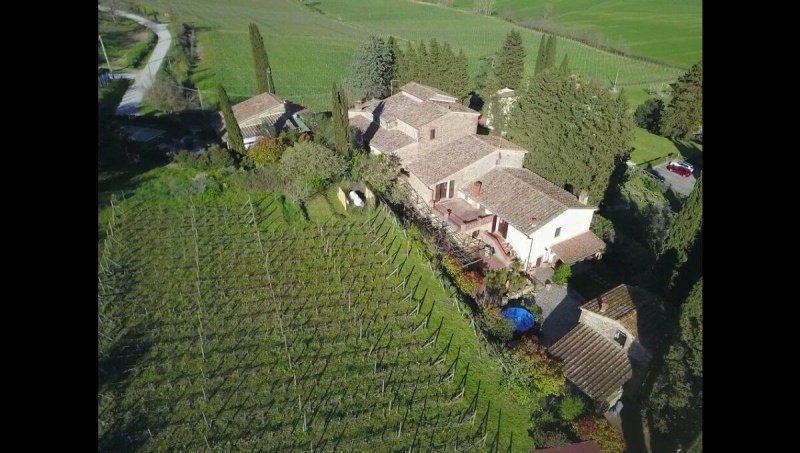Farmhouse on three floors for a total of 407 gross sqm, composed as follows: on the ground floor, entrance, kitchen, three living rooms with large fireplace and a bathroom; on the first floor kitchen, living room with balcony, two double bedrooms, a single bedroom, two bathrooms and ironing room; on the second floor two bedrooms with two terraces.
Adjacent to the main body, there is an independent apartment with entrance, living room, kitchen, bathroom and double bedroom.
The property includes a 40m2 barn on two levels and a 30m2 covered wooden shed for parking spaces. The garden with courtyard and vineyard of 1135 m2, above ground hydrotherapy tub. The property offers beautiful panoramic views and absolute privacy. The general conditions are more than good.
Description:
Ground floor:
Entrance
Kitchen
Three living rooms with large fireplace
A bath
First floor:
Kitchen
Living room with balcony
Two double bedrooms
A single room
Two bathrooms
Ironing
Second floor:
Two rooms
Two terraces
Independent apartment:
Entrance
Stay
Kitchen
Bath
double room
Other facilities:
40 m2 barn on two levels
Covered wooden shed of 30 m2 for parking spaces
External:
Garden with courtyard and vineyard of 1135 m2
Additional Features:
Above ground hydrotherapy tub
Beautiful panoramic views
Absolute privacy
General conditions more than good
Summary of Measurements:
Total villa surface area: 407 gross sqm
Barn: 40 m2 on two levels
Wooden shed: 30 m2
Garden with courtyard and vineyard: 1135 m2
自动翻译所用的语言
Casale su tre piani per un totale di 407 mq lordi, così composta: al pian terreno, ingresso, cucina, tre saloni con grande camino e un bagno; al primo piano cucina, soggiorno con balcone, due camere doppie, una camera singola, due bagni e stireria; al secondo piano due camere con due terrazzi.
Adiacente al corpo principale , si trova un appartamento indipendente con ingresso, soggiorno, cucina, bagno e camera matrimoniale.
Completano la proprietà un fienile di 40 mq su due livelli e un capanno di legno coperto di 30 mq per posti auto. Il giardino con corte e vigneto di 1135 mq , vasca idroterapica fuori terra. La proprietà offre bellissime viste panoramiche e privacy assoluta. Le condizioni generali sono più che buone.
Descrizione:
Piano terra:
Ingresso
Cucina
Tre saloni con grande camino
Un bagno
Primo piano:
Cucina
Soggiorno con balcone
Due camere doppie
Una camera singola
Due bagni
Stireria
Secondo piano:
Due camere
Due terrazzi
Appartamento indipendente:
Ingresso
Soggiorno
Cucina
Bagno
Camera matrimoniale
Altre strutture:
Fienile di 40 mq su due livelli
Capanno di legno coperto di 30 mq per posti auto
Esterno:
Giardino con corte e vigneto di 1135 mq
Caratteristiche aggiuntive:
Vasca idroterapica fuori terra
Bellissime viste panoramiche
Privacy assoluta
Condizioni generali più che buone
Sunto delle Misure:
Superficie totale villa: 407 mq lordi
Fienile: 40 mq su due livelli
Capanno di legno: 30 mq
Giardino con corte e vigneto: 1135 mq Classe Energetica: G


