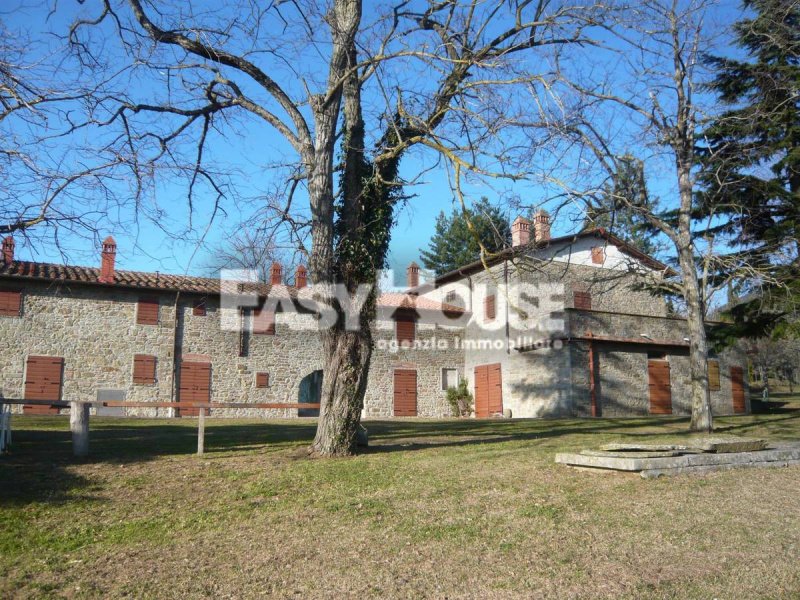In the Pratomagno mountain, 40 minutes from Arezzo and 25 minutes from Valdarno, large stone farmhouse of historical value with original features set in an excellent panoramic position, very quiet and private. The property, arranged over two floors, consists of 10 apartments; the entire building has been recently renovated following a careful and precise recovery of the structure in respect of the surrounding environment using characteristic materials of the places with exposed stone, attics with wooden beams and exposed brick tiles. The apartments have various sizes; 9 of these consist of kitchen/living room, two bedrooms and bathroom while 1 on the first floor with entrance from an exclusive terrace consists of a large living room/kitchen, two bathrooms, three bedrooms plus a mezzanine in new wood (portion of this apartment requires of maintenance work). The apartments have independent entrances except for two on the first floor with a common entrance. Wooden window frames with wooden doors. Some apartments need some finishing works (such as choosing electric plates, whitewashing). On the left side facing the main façade there is a storage room of about 60 square meters. Adjacent to the property there is an annex (ancient squeegee) on two floors that needs to be completely restored (see photos no. 6 and 7). The farmhouse is surrounded by a large fenced garden/park with a flat and slightly sloping conformation suitable for carrying out any type of outdoor activity; in addition to the large fenced-in area surrounding the building, the property includes approximately 40 hectares of land mostly used for land use as pasture and arable land.
自动翻译所用的语言
Nella montagna del Pratomagno, a 40 minuti da Arezzo e 25 minuti dal Valdarno, grande casale in pietra di valore storico caratteri originari posto in ottima posizione panoramica, molto tranquilla e riservata. L'immobile, disposto su due piani, è costituito da 10 appartamenti; l'intero edificio è stato recentemente ristrutturato seguendo un attento e preciso recupero della struttura nel rispetto dell'ambiente circostante utilizzando materiali caratteristici dei luoghi con pietra a vista, solai con travi in legno e pianelle in laterizio a vista.
Gli appartamenti hanno varie metrature; 9 di questi si compongono di cucina/soggiorno, due camere e bagno mentre 1 posto al piano primo con ingresso da terrazza esclusiva è costituito da ampio soggiorno/cucina, due bagni, tre camere oltre a soppalco in legno.
Gli appartamenti hanno ingressi indipendenti tranne due al piano primo con ingresso in comune.
Infissi in legno con portelloni anche'essi in legno. Alcuni appartamenti necessitano di alcune opere di finitura (tipo scelta placche elettriche, imbiancatura).
Sul lato sinistro guardano il prospetto principale è presente un locale deposito di circa 60 mq
Adiacente all'immobile è presente un annesso su due piani completamente da ristrutturare.
Il casale è circondata da un ampio giardino/parco recintato con una conformazione pianeggiante e in leggera pendenza idoneo a realizzare qualsiasi tipo di attività all'aperto; oltre all'ampio spazio recintato che circonda il fabbricato la proprietà comprende terreno per circa 40 ettari per lo più con destinazione catastale a pascolo e seminativo.


