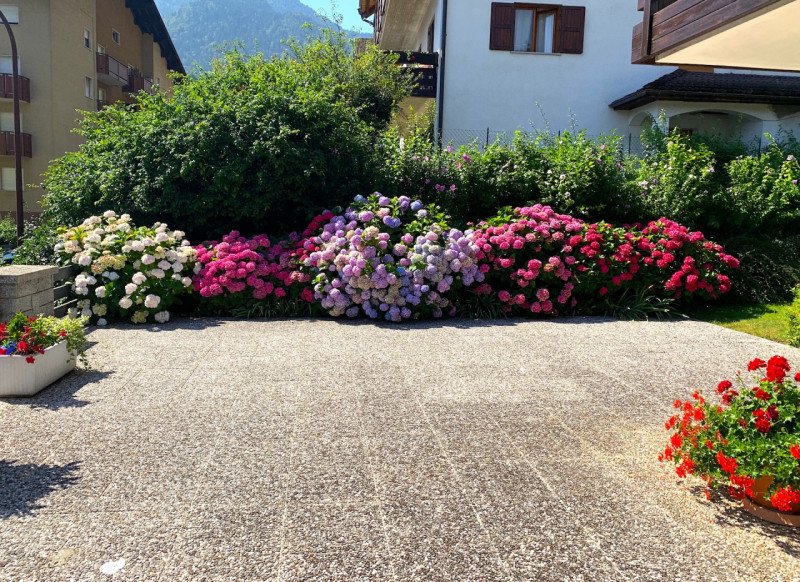In Tione di Trento, in a raised position above street level, sunny and facing east, we offer for sale an elegant villa on three levels, with large outdoor spaces.
The ground floor of the property consists of a recently renovated apartment (divided into kitchen, living room, two double bedrooms and a bathroom), a room used as a tavern and the boiler room. The upper floor is dedicated to the main apartment: an elegant four-room apartment consisting of a large living room and eat-in kitchen, both with access to the balcony, three double bedrooms, one of which with access to the second balcony, and two bathrooms with windows.
The area in front of the building is occupied by a splendid terrace, while on the sides and at the back there is space for the lush garden. Access to the house is from a porch, paved in granite, which serves both as an entrance and as a dining area in the summer months.
The spaces are completed by a large 200 m2 garage, with flat access from the municipal road, and the attic above the apartment on the first floor, where it is potentially possible to create a third apartment.
The construction quality of the property is evident both from the state of conservation of the house and from the attention to finishes and details of value in a classic but contemporary style, enhanced by some valuable accessories such as the two majolica stoves in the apartments on the ground and first floors and the granite stairs to access the spaces of the building, both external and internal.
The villa presents itself as an ideal solution as a first home, given the large internal, external and appurtenant spaces. The presence of the second apartment on the ground floor presents an important added value, usable for guests or as an annex, potentially rentable for tourist use or even usable to expand the living area to create a large, unique and two-level solution.
自动翻译所用的语言
A Tione di Trento, in posizione rialzata rispetto al piano strada, soleggiata ed esposta ad est, proponiamo in vendita un'elegante villa su tre livelli, con ampi spazi esterni.
Il piano terra dell'immobile è composto da un appartamento di recente ristrutturazione (diviso tra cucina, soggiorno, due stanze matrimoniali e un bagno), un locale ad uso taverna e il locale caldaia. Il piano superiore è dedicato all'appartamento principale: un elegante quadrilocale composto da ampio soggiorno e cucina abitabile, entrambi con accesso al balcone, tre stanze matrimoniali, di cui una con accesso al secondo balcone, e due bagni finestrati.
L'area antistante l'edificio è occupata da una splendida terrazza, mentre ai lati e sul retro trova spazio il rigoglioso giardino. L'accesso alla casa si ha da un portico, pavimentato in granito, che funge sia da ingresso che da area pranzo nei mesi estivi.
Completano gli spazi un grande garage di 200 mq, con accesso pianeggiante dalla strada comunale, e la soffitta soprastante l'appartamento al primo piano, dove è potenzialmente possibile realizzare un terzo appartamento.
La qualità costruttiva dell'immobile si evince sia dallo stato conservativo dell'abitazione, sia dall'attenzione per finiture e dettagli di pregio in stile classico ma attuale, potenziati da alcuni accessori di pregio quali ad esempio le due stufe in maiolica negli appartamenti a piano terra e primo e la scale in granito di accesso agli spazi dell'edificio, sia esterni che interni.
La villa si presenta come soluzione ideale come prima casa, visti gli ampi spazi interni, esterni e pertinenziali. La presenza del secondo appartamento a piano terra presenta un valore aggiunto importante, utilizzabile per gli ospiti o come dependance, potenzialmente affittabile ad uso turistico o anche utilizzabile per ampliare la superficie abitabile per realizzare una grande soluzione, unica e su due livelli.


