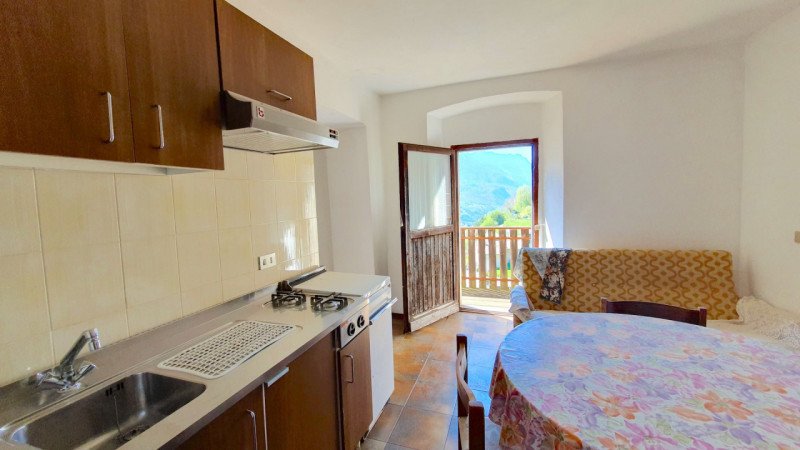48,000 €
6间卧室房屋, 239 m² Pieve di Bono-Prezzo, Trento (省)
主要特点
描述
一座小房子的一部分可以追溯到20世纪初,位于皮耶夫迪博诺市的价格小村庄。 该建筑享有山谷的壮丽景色,并以最佳方式暴露于享受自然光线。 该物业总面积为239平方米,由四间公寓组成: 一楼有一间两室公寓,一楼有阳台的两室公寓,三楼有阳台的三室公寓和一间三室阁楼公寓。 空间包括一个地窖,一个毗邻酒店的菜园和两个离房子不远的菜园。 楼梯间与另一个单元是常见的。 公寓需要装修工作。
房子的结构分为4间公寓,非常适合用作第二个家,但也适合投资,也可以通过短期租赁用于旅游。
房子的结构分为4间公寓,非常适合用作第二个家,但也适合投资,也可以通过短期租赁用于旅游。
此文本已自动翻译。
细节
- 物业类型
- 房屋
- 状况
- 等待整修
- 房屋面积
- 239 m²
- 卧室
- 6
- 浴室
- 4
- 能效评级
- 参考代码
- 672M
距兴趣点的距离:
距离以直线计算
- 机场
61.0 km - Verona VBS - Brescia Montechiari
63.0 km - Verona VRN - Valerio Catullo
78.0 km - Milano BGY - Orio Al Serio
79.0 km - Bolzano BZO - Bolzano
- 高速公路出口
- 30.0 km - Svincolo Rovereto Sud-L. Di Garda Nord
- 医院
- 8.1 km
- 海岸
- 146.9 km
- 滑雪胜地
- 12.4 km
在此物业附近
- 商店
680 m - 超级市场 - Famiglia Cooperativa Coop
850 m - 精肉店 - Bomè Produzione speck
1.0 km - 糖果店 - Pasticceria Marini
1.7 km - 面包店
- 学校
920 m - 学校 - Istituto Comprensivo del Chiese Don Lorenzo Milani
27.4 km - 大学 - Università degli Studi di Milano - Palazzo Feltrinelli
31.5 km - 高等教育机构 - Centro di Istruzione Scolastica e di Formazione Professionale G.Veronesi
- 药房
- 810 m - 药房 - Farmacia Pieve di Dino Ceschinelli
- 兽医
- 8.0 km - 兽医
Pieve di Bono-Prezzo:关于城市的信息
- 海拔
- 高出海平面514m
- 面积
- 24.68 km²
- 地理区域
- 内陆山区
- 人口
- 1430
您如何看待该广告的质量?
提供有关此广告的反馈,帮助我们改善您的Gate-away体验。
请不要评估物业本身,而只是评估其展示的质量。


