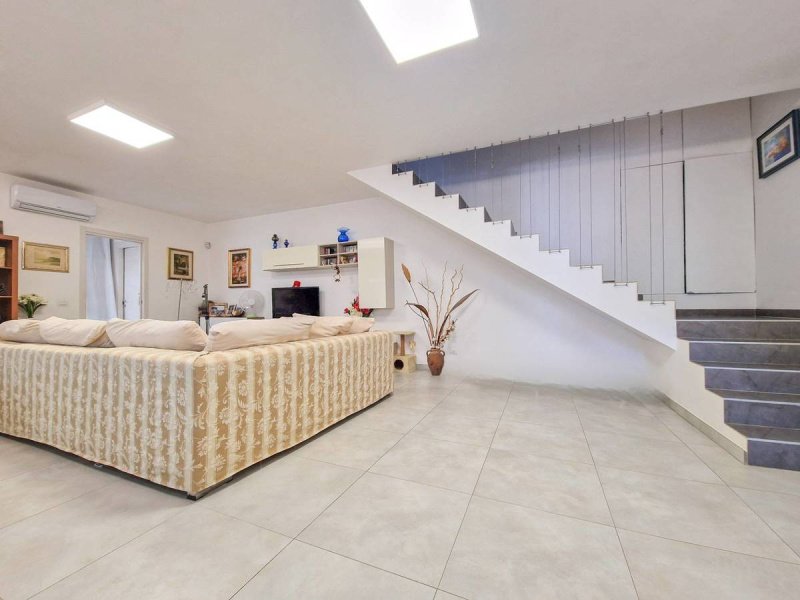An elegant residence of refined beauty and modernity!
In an atmosphere of exclusivity and style, we present this splendid terraced house, a true architectural jewel that enchants at first glance.
Distinguishing features:
The house extends over an area of approximately 180 m2 distributed over two floors, with meticulous attention to every detail. A large covered veranda of approximately 22 m2 welcomes guests in an oasis of tranquility, while the private garden of 80 m2 offers a lush and private space. Its architectural concept was based on energy efficiency and respect for the environment, with cutting-edge solutions for maximum comfort and reduction of environmental impact. Its interiors stand out for their brightness and the size of the spaces: the living area, of 98 m2, and the sleeping area, of 82 m2, offer a welcoming and functional environment for the well-being of the whole family. The 40 m2 flat roof, with access to the attic of 42 m2, adds a touch of refinement and offers a multifunctional space to create personalized environments according to your needs. Elegance and technology blend harmoniously:
The cutting-edge systems, including solar thermal integrated with gas boiler, photovoltaic, video surveillance and alarm system, guarantee a safe and comfortable living experience. Each room has been designed with attention to detail and functionality, offering elegance timeless that fits perfectly with the modern needs of a dynamic life. Don't miss the opportunity to become part of this exclusive environment! Contact us now to find out more about this architectural wonder!
Discover the discreet luxury and timeless elegance of this extraordinary home, where every detail tells the story of unparalleled exclusivity.
自动翻译所用的语言
Un'elegante dimora di raffinata bellezza e modernità!
In un'atmosfera di esclusività e stile, ti presentiamo questa splendida villetta a schiera, un vero gioiello architettonico che incanta al primo sguardo.
Caratteristiche distintive:
- La dimora si estende su una superficie di circa 180 mq distribuiti su due piani, con una cura meticolosa per ogni dettaglio.
- Un'ampia veranda coperta di circa 22 mq accoglie gli ospiti in un'oasi di tranquillità, mentre il giardino privato di 80 mq offre uno spazio rigoglioso e riservato.
- La sua concezione architettonica è stata improntata all'efficienza energetica e al rispetto dell'ambiente, con soluzioni all'avanguardia per il massimo comfort e la riduzione dell'impatto ambientale.
- I suoi interni si distinguono per la luminosità e l'ampiezza degli spazi: la zona giorno, di 98 mq, e la zona notte, di 82 mq, offrono un ambiente accogliente e funzionale per il benessere di tutta la famiglia.
- Il lastrico solare di 40 mq, con accesso al sottotetto di 42 mq, aggiunge un tocco di raffinatezza e offre uno spazio polifunzionale per creare ambienti personalizzati secondo le proprie esigenze.
Eleganza e tecnologia si fondono armoniosamente:
- Gli impianti all'avanguardia, tra cui solare termico integrato con caldaia a gas, fotovoltaico, videosorveglianza e sistema di allarme, garantiscono un'esperienza abitativa sicura e confortevole.
- Ogni ambiente è stato progettato con attenzione al dettaglio e alla funzionalità, offrendo un'eleganza senza tempo che si sposa perfettamente con le esigenze moderne di una vita dinamica.
Non perdere l'opportunità di entrare a far parte di questo ambiente esclusivo! Contattaci ora per scoprire di più su questa meraviglia architettonica!
Scopri il lusso discreto e l'eleganza senza tempo di questa straordinaria dimora, dove ogni dettaglio racconta la storia di un'esclusività senza paragoni.
Une résidence élégante d'une beauté raffinée et de modernité !
Dans une atmosphère d'exclusivité et de style, nous vous présentons cette splendide maison mitoyenne, véritable joyau architectural qui enchante au premier coup d'il.
Caractéristiques distinctives:
La maison s'étend sur une superficie d'environ 180 m2 répartis sur deux étages, avec une attention méticuleuse à chaque détail. Une grande véranda couverte d'environ 22 m2 accueille les hôtes dans une oasis de tranquillité, tandis que le jardin privé de 80 m2 offre un paysage luxuriant. et espace privé. Son concept architectural était basé sur l'efficacité énergétique et le respect de l'environnement, avec des solutions d'avant-garde pour un confort maximal et une réduction de l'impact environnemental. Ses intérieurs se distinguent par leur luminosité et la taille des espaces: l'espace de vie, de 98 m2, et l'espace nuit, de 82 m2, offrent un environnement accueillant et fonctionnel pour le bien-être de toute la famille. Le toit plat de 40 m2, avec accès aux combles de 42 m2, ajoute une touche de raffinement et de raffinement. offre un espace multifonctionnel pour créer des environnements personnalisés selon vos besoins. Élégance et technologie se marient harmonieusement :
Les systèmes de pointe, y compris l'énergie solaire thermique intégrée avec chaudière à gaz, photovoltaïque, vidéosurveillance et système d'alarme, garantissent une expérience de vie sûre et confortable. Chaque pièce a été conçue avec une attention aux détails et à la fonctionnalité, offrant une élégance intemporelle qui s'intègre parfaitement à l'environnement. besoins modernes d'une vie dynamique. Ne manquez pas l'opportunité de faire partie de cet environnement exclusif ! Contactez-nous dès maintenant pour en savoir plus sur cette merveille architecturale !
Découvrez le luxe discret et l'élégance intemporelle de cette maison extraordinaire, où chaque détail raconte l'histoire d'une exclusivité sans précédent.


