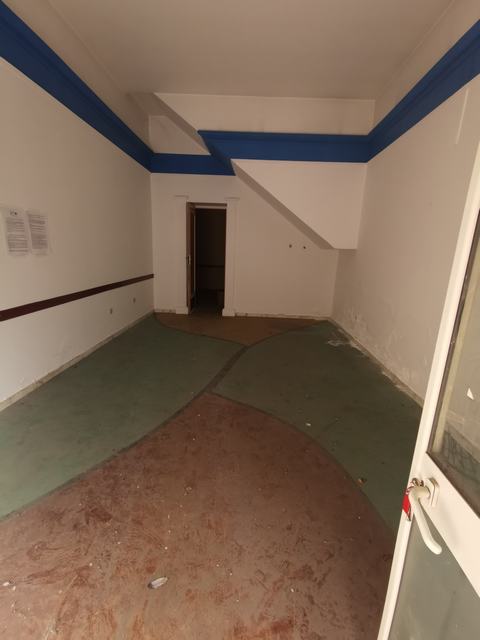Autonomous building in the main piazza of the town. The house covers a total gross area of 210 sq m, plus a panoramic terrace. The ground floor in the past was used for commercial activity and it covers a gross area of 66 square meters and can also be used as a garage / warehouse, finally there is also a small cellar created in the mezzanine with an independent entrance from Saita Arciprete which covers an area of 12 square meters. The first floor consists of three rooms and a bathroom for an area of approximately 70 gross sqm with two balconies. The second floor consists of three rooms and a bathroom for an area of approximately 70 gross sqm with three balconies with access to each of the three streets. On the third floor there is a panoramic terrace of about 70 square meters.
The house can also be bought divided as follows:
Ground floor = 40000 euros
1st, 2nd and 3rd floor = 59000 euros
Cianciana is a small town in the province of Agrigento, it is a hillside town in an excellent postition and enjoys a mild climate throughout the year. The countryside surrounding Cianciana allows spectacular views around the valley of the river Platani. There are many shops, pizzerias, restaurants, two outdoor swimming pools, and an air ambulance service. There are also many parks and interesting natural beauty sites and cultural places of are 30 mins away from the beach (Seccagrande/Eraclea Minoa/San Giorgio/Bovo Marina). And also we are only 40 minutes from the world famous Scala dei Turchi (Turkish Steps) and the Valley of the Temples in Agrigento. There also good connections to the main towns of Agrigento, Sciacca, Palermo.
We are 35 minutes away from the Verdura Golf resort of Sir Rocco Forte:
We are only 20 mins drive away from the spectacular Sicani Mountains and its picnic area.
自动翻译所用的语言
Palazzina autonima nel Corso principale del paese – precisamente all'angolo tra Corso Vittorio Emanuele, Salita Arciprete e Via Cordova. La casa copre una superficie totale lordo di 210 mq, più terrazza panoramica. Il piano terra in passato destinato ad attività commerciale copre una superficie lordo di 66 mq e può essere destinato anche a garage/magazzino, infine vie anche una piccola cantina ricavata nel soppalco con ingresso autonomo dalla Saita Arciprete che copre una superficie di 12 mq. Il primo piano consiste di tre vani ed un bagno per una superficie di circa 70 mq lordi con due balconi. Il secondo piano è composto da tre vani ed un bagno per una superficie di circa 70 mq lordi con tre balconi con accesso su ogni delle tre vie. Al terzo piano vi è una terrazza di circa 70 mq.
Vi è anche la possibilità di comprare l'immobile diviso:
solo Piano Terra = 40000 euro
Piani 1°,2° e 3° = 59000 euro


