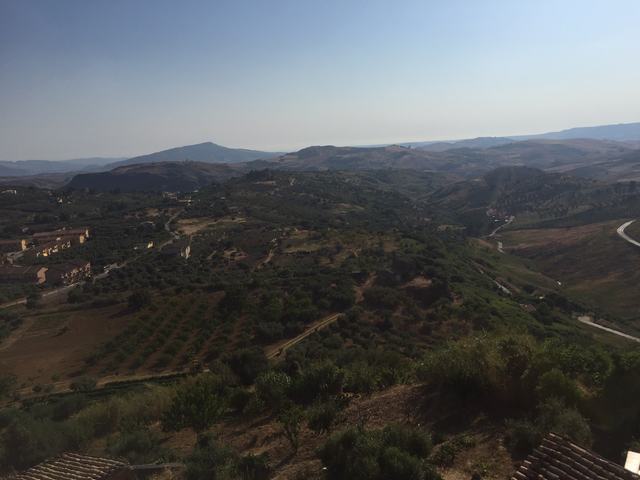Panoramic house of three floors above ground plus basement located in Via Paternò. The ground floor is a former shop divided into two rooms, it was used as a hair salon and covers the entire floor of an area of about 46 square meters. The first floor used as a living area consists of a large kitchen / dining room with a large balcony, a small toilet, a utility room and a study or bedroom; the entire floor covers an area of about 46 square meters. With a marble two ramp staircase.
On the second floor we find two bedrooms, a bathroom and a storeroom the entire floor covers an area of about 46 square meters. Third floor intended for a panoramic terrace with attic and attic storage room.
Cianciana is a small town in the province of Agrigento, it is a hillside town in an excellent postition and enjoys a mild climate throughout the year. The countryside surrounding Cianciana allows spectacular views around the valley of the river Platani. There are many shops, pizzerias, restaurants, two outdoor swimming pools, and an air ambulance service. There are also many parks and interesting natural beauty sites and cultural places of are 30 mins away from the beach (Seccagrande/Eraclea Minoa/San Giorgio/Bovo Marina). And also we are only 40 minutes from the world famous Scala dei Turchi (Turkish Steps) and the Valley of the Temples in Agrigento. There also good connections to the main towns of Agrigento, Sciacca, Palermo.
We are 35 minutes away from the Verdura Golf resort of Sir Rocco Forte:
We are only 20 mins drive away from the spectacular Sicani Mountains and its picnic area.
自动翻译所用的语言
Casa panoramica di tre piani fuori terra più piano seminterrato sito in Via Paternò. Il piano terra è un ex negozio diviso in due ambienti, era destinato a parucchieria e copre tutto il piano una superficie di circa 46 mq. Il piano primo destinato a zona giorno è composta da una ampia cucina/ pranzo con ampio balcone, un piccolo servizio igienico, un ripostiglio e uno studio o camera da letto; l'intero piano copre una superficie di circa mq 46. Con scala a due rampe in marmo.
Al piano secondo troviamo due camere da letto, un bagno ed un ripostiglio l'intero piano copre una superficie di circa mq 46. Piano terzo destinato a terrazzo panoramico con annesso e ripostiglio sottotetto.


