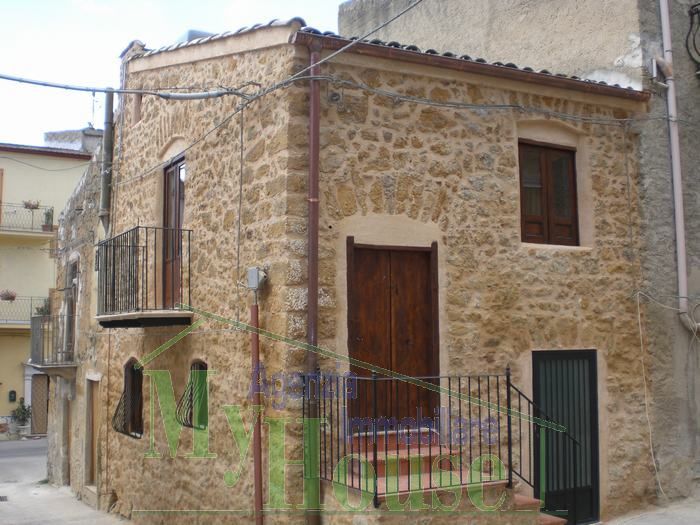AREA:Town Centre – ADDRESS: Via Giuseppe La Corte – Cianciana (AG)
FLOORS: Ground,1st, and loft conversion - total 60 sq meters.
A two storey plus loft conversion townhouse constructed using masonary. The house has been totally restructured in typical Sicilian style with repointing on the outside walls and partly on the internal walls. The property covers an area of 30 sq meters per floor for a total of approx 60 sq meters. The ground floor is composed of a living room plus kitchen . There is a wooden staircase in open style which leads upto the first floor which composed of bedroom, and a bathroom with shower. There is also a loft conversion which is an extra bedroom. The first floor roof is in vaulted style.
Cianciana is a small town in the province of Agrigento, it is a hillside town in an excellent postition and enjoys a mild climate throughout the year. The countryside surrounding Cianciana allows spectacular views around the valley of the river Platani. There are many shops, pizzerias, restaurants, two outdoor swimming pools, and an air ambulance service. There are also many parks and interesting natural beauty sites and cultural places of are 30 mins away from the beach (Seccagrande/Eraclea Minoa/San Giorgio/Bovo Marina). And also we are only 40 minutes from the world famous Scala dei Turchi (Turkish Steps) and the Valley of the Temples in Agrigento. There also good connections to the main towns of Agrigento, Sciacca, Palermo.
We are 35 minutes away from the Verdura Golf resort of Sir Rocco Forte:
We are only 20 mins drive away from the spectacular Sicani Mountains and its picnic area.
自动翻译所用的语言
ZONA: Centro Storico INDIRIZZO: Via Giuseppe la Corte – Cianciana (AG) USO: casa autonoma, - TIPOLOGIA: Civile abitazione - PIANO : PT, 1° e Soppalco ° - mq: 60 complessivi
Fabbricato di due elevazione fuori terra più soppalco, con struttura portante in muratura. La casa è stata totalmente ristrutturata in stile tipica con pietra a vista all'esterno e in parte all'interno. Adibito a civile abitazione, con una superficie di circa 30 mq per piano per un totale superficie di circa mq 60. Il piano terra è composto da un soggiorno e cucina. Una scala a giorno in legno e ferro conduce al primo piano che è composta di un vano letto e bagno con doccia. Inoltre vi è un soppalco adibito a vano letto. Il solaio al primo piano e a volta.


