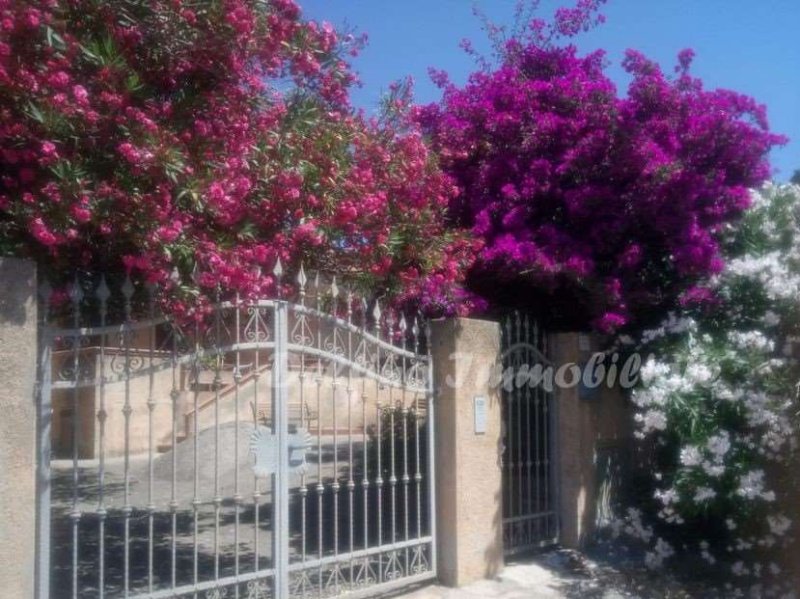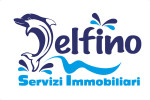In the central area of the town, a few steps from the beach of Palau Vecchio, an independent villa built in the 1980s, but still in excellent condition. The house is on various levels and includes a ground floor of about 178 square meters comprising entrance hall, kitchen, which leads to a room with a bathroom, two double bedrooms and a second bathroom with a few steps. A few more steps inside and you arrive at a living-dining area and a large sitting room both overlooking two spacious terraces. On the first floor of 63 square meters. approximately there is another bedroom with private bathroom and closet and another room opening onto the living room. The house also has a large room used as a tavern of 90 square meters, with high windows that open onto the land surrounding the house, as well as a garage of approx. 34. Therefore the sqm. commercial properties of the property are approximately 340 while there is a residual volume of approx. 250 over services. This would allow the possible construction of an additional floor from which you could enjoy the currently somewhat limited sea view. Land surrounding the villa is more or less square meters. 600. The location is optimal due to its proximity to the town center and the sea, while the house could be renovated by further increasing its size if necessary or modified by creating several housing units by way of real estate investment.
自动翻译所用的语言
In zona centrale del paese a pochi passi dalla spiaggia di Palau Vecchio, villa indipendente costruita negli anni '80, ma ancora in ottime condizioni. La casa si sviluppa su vari livelli e comprende un piano terra di circa 178 mq composto da ingresso, cucina, dalla quale si accede con qualche gradino ad una stanza con bagno, due camere matrimoniali e un secondo bagno. Ancora qualche gradino interno e si arriva ad una zona soggiorno pranzo e ad un ampio salotto entrambi affacciati su due spaziosi terrazzi . Al primo piano di 63 mq. circa è situata un'ulteriore camera da letto con bagno privato e ripostiglio e un' altra stanza aperta sul soggiorno. La casa dispone inoltre di grande ambiente adibito a taverna di mq 90, con finestre alte che aprono sul terreno che circonda la casa, oltre ad un garage di mq. 34. Pertanto i mq. commerciali dell'immobile sono di circa 340 mentre esiste una volumetria residua di approssimativi mq. 250 oltre i servizi. Questo permetterebbe l'eventuale realizzazione di un ulteriore piano dal quale si potrebbe godere della vista mare attualmente un po' limitata. Terreno circostante la villa è più o meno di mq. 600. La posizione è ottimale per la vicinanza al centro del paese ed al mare, mentre la casa potrebbe essere ristrutturata aumentandone ulteriormente le dimensioni in caso di necessità oppure modificata creando diverse unità abitative a titolo di investimento immobiliare.
CLASSE ENERGETICA: In fase di valutazione


