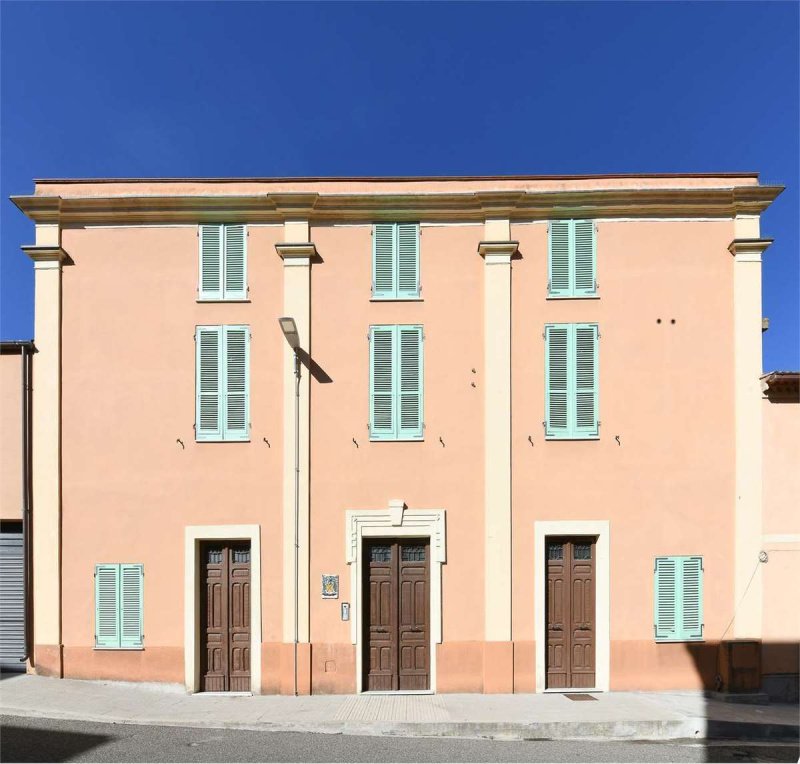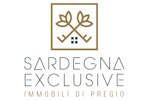Historic Property - Important Villa "Retreat & Art". Located in the heart of the old town of Bonorva (SS) the property was build in 18th century and was once also monastery "francescano". The complex has been carefully modernised, successfully combining the elegance of the old Sardinian noble residences with the features of a modern property: multifunctional layouts, state-of-the-art equipment and fully furnished in breathtaking 18th century style: "turnkey" and with a lot of potential for its new purpose as an innovative guesthouse.
The property consists of the three-storey main palazzo and two side wings grouped around a beautiful courtyard with garden, medieval fountain and fruit trees. At the rear, the property is complemented by a charming loggia with barbecue area and a comfotable second entrance on Via Nazario Sauro.
The central villa has 9 spacious and bright bedrooms, each with its own bathroom, a breakfast room with kitchen and a large panoramic terrace on the first floor. The ground floor consists of the entrance hall with its prestigious Art-Nouveau marble staircase, a large and bright 185 square metre hall ("la Pinacoteca") suitable for receptions, and a second hall ("la Biblioteca") on the opposite side, which would be suitable for a restaurant, for example. In the basement there is a large, rustic room with a fireplace, partly carved into the rock, with a dwell as well as a small wine cellar.
The villa is completed by a large garage with access from Via Amsicora, a catering toilet wing and a very nice independent (manager's) flat.
In the garden is another 2-storey stone-fronted dwelling with 2 bedrooms, 2 bathrooms and a living room with kitchenette on each floor.
The property is designed as an exclusive small hotel with a focus on cultural events, which on the one hand benefits from the attractive offer of cultural and adventure tourism in the fascinating region of the Logudoro, but on the other hand can also be used as an ideal "retreat" with its flair, peace and privacy of a former monastery in the middle of an amazing nature. There is the possibility to complete the property with a pool.
自动翻译所用的语言
Dimora Signorile - Villa d'Arte e Pregio. Ubicata nel cuore del centro storico di Bonorva (SS), proponiamo questa signorile dimora storica, risalente alla seconda meta del ‘700, che fu tra l'altro convento francescano.
Il complesso immobiliare di ben 2.000mq è stato oggetto di un accurato e attento intervento di recupero, che ha visto convergere l'incanto e l'eleganza delle antiche dimore aristocratiche alle caratteristiche di un immobile moderno: planimetrie multifunzionali, impianti ed infissi nuovi ed arredo d'epoca: pronto "chiavi in mano" per poter essere utilizzato da subito con la sua nuova destinazione di innovativa struttura ricettiva.
L'immobile consiste nell'edificio principale articolato su tre piani e di due ali di edifici laterali, disposti lungo un bellissimo cortile con giardino, pozzo medievale ed alberi da frutta. Sul retro, completano la proprietà un suggestivo loggiato destinato a zona barbecue ed un ingresso secondario sulla via Nazario Sauro.
Il corpo centrale dispone di 9 ampie e luminose camere da letto con bagni en-suite, una sala colazioni con piccola cucina ed una ampia panoramica terrazza al primo piano. Il piano terra è composto dalla zona ingresso con studio e sala TV ed una scalinata Liberty in marmo di accesso ai piani superiori, sul lato destro un grande e luminoso salone di 185 mq (“la Pinacoteca”) utilizzabile per ricevimenti, ed al lato opposto di una seconda sala (“la Biblioteca”), adatta per esempio per la realizzazione di una area ristorazione. Nella cantina è stato ricavato, in pietra a vista, un vasto e suggestivo ambiente rustico con camino e una piccola “cantina dei vini”.
Completano la costruzione un ampio garage con passo carrabile con ingresso dalla Via Amsicora, la zona bagni con separati WC ed un bellissimo appartamento indipendente sovrastante.
Nel giardino è ubicato un altro ampio caseggiato con muri in pietra a vista (la “Guesthouse”), edificato su due piani, provvisto per ciascun piano di un appartamento con 2 camere da letto con 2 bagni e soggiorno con angolo cottura.
L'immobile è stato concepito come esclusiva struttura ricettiva e di accoglienza. con focus su eventi culturali approfittando del turismo culturale ed esperienziale della zona ma anche come un "Retreat", in cui si respira ancora l'aria dell'ex convento, con la natura incontaminata a due passi e l'assoluta privacy e tranquillità di una proprietà chiusa ai quattro lati, vi è inoltre la possibilità di realizzare anche una piscina.
CLASSE ENERGETICA: F 183,61 kWh/m3 a
Historisches Anwesen - Bezaubernde Villa "Reterat & Kultur" inmitten der Altstadt von Bonorva (SS) gelegen, bieten wir dieses herrschaftliche Anwesen an aus dem 18. Jahrhundert an, einst auch Kloster der Franziskaner Mönche.
Der 2.000 m² große Gebäudekomplex wurde achtsam modernisiert, wobei die Eleganz der alten sardischen Adelsresidenzen mit den Merkmalen einer modernen Immobilie erfolgreich kombiniert wurde: multifunktionale Grundrisse, modernste Ausstattung sowie komplett und geschmachvoll eingerichtet im Stil des 18 Jhdt.: schlüsselfertig" und mit viel Potenzial für seine neue Bestimmung als innovatives "Guesthouse".
Das Anwesen besteht aus der dreistöckigen Hauptvilla und zwei seitlichen Gebäudeflügel, die sich um einen schönen Innenhof mit Garten, mittelalterlichem Brunnen und Obstbäumen gruppieren. Auf der Rückseite wird das Anwesen durch eine charmante Loggia mit Barbecue-Bereich und einen praktischen zweiten Eingang an der Via Nazario Sauro ergänzt.
Die zentrale Villa verfügt über 9 geräumige und helle Schlafzimmer mit jeweils eigenem Bad, einen Frühstücksraum mit kleiner Küche und eine große Panorama-Terrasse im ersten Stock. Das Erdgeschoss besteht aus dem Eingangsbereich mit seiner repräsentativen Jugendstiltreppe aus Marmor, einem großen und hellen 185 Quadratmeter großen Saal ("la Pinacoteca"), der für Empfänge geeignet ist, und einem zweiten Saal ("la Biblioteca") auf der gegenüberliegenden Seite, der für z.B. ein Restaurant geeignet wäre. Im Untergeschoss gibt es einen großen, rustikal gehaltenen Raum mit Kamin, teilweise in den Felsen gehauen, mit Brunnen sowie kleinem Weinkeller.
Die Villa wird vervollständigt durch eine große Garage mit Zufahrt von der Via Amsicora, einem gastrotauglicher Toiletten-Trakt sowie eine schöne unabhängige (Pächter-)Wohnung.
Im Garten befindet sich ein weiteres 2geschossiges Wohnhaus mit Steinfassade, mit je Etage 2 Schlafzimmern, 2 Bädern sowie einem Wohnzimmer mit Kochnische.
Das Anwesen ist als exklusives kleines Hotel mit Focus auf kulturelle Veranstaltungen konzipiert, dass einerseits vom attraktiven Angebot an Kultur- und Erlebnistourismus der faszinierenden Region des Logudoro profitiert aber mit seinem Flair, der Ruhe und der Privacy eines ehemaligen Klosters als idealer "Rückzugsort" genutzt werden kann. Es besteht die Möglichkeit, einen Swimmingpool im Garten zu bauen, was die ohnehin hohe Attraktivität des Anwesens für Vermietungen weiter steigern würde.
Bitte fordern sie unser asuführliches Expose an.
Villa d'art et de culture . Une propriété enchanteresse, pas seulement pour les événements culturels, d'art et de prestige. Située au cœur du centre historique de Bonorva (SS), nous vous proposons cette imposante demeure historique, datant de la seconde moitié du XVIIIe siècle, qui fut, entre autres, un couvent franciscain.
Le complexe immobilier de 2 000 mètres carrés a fait l'objet d'une rénovation soignée et minutieuse, qui a permis d'allier le charme et l'élégance des anciennes demeures aristocratiques aux caractéristiques d'une propriété moderne : plans multifonctionnels, nouveaux systèmes et équipements, mobilier d'époque : l'ensemble est prêt, clé en main, à être utilisé immédiatement avec sa nouvelle destination en tant que structure d'hébergement innovante.
La propriété se compose d'un bâtiment principal de trois étages et de deux ailes de bâtiments annexes, disposés le long d'une belle cour avec jardin, puits médiéval et arbres fruitiers. À l'arrière, la propriété est complétée par une charmante loggia utilisée comme espace barbecue et une entrée secondaire sur la Via Nazario Sauro.
Le bâtiment principal comprend 9 chambres spacieuses et lumineuses avec salles de bains privatives, une salle de petit-déjeuner avec petite cuisine et une grande terrasse panoramique au premier étage. Le rez-de-chaussée se compose de l'entrée, d'un bureau et d'une salle de télévision, ainsi que d'un escalier en marbre de style Art nouveau menant aux étages supérieurs. Sur le côté droit se trouve une grande salle lumineuse de 185 mètres carrés ("la Pinacoteca") pouvant être utilisée pour des réceptions, et sur le côté opposé, une deuxième salle ("la Biblioteca"), pouvant par exemple servir d'espace de restauration. Dans la cave, il y a une grande pièce rustique évocatrice avec une cheminée et une petite "cave à vin".
La construction est complétée par un grand garage avec une allée d'accès par la Via Amsicora, la salle de bain avec WC séparé et un bel appartement indépendant au-dessus.
Dans le jardin se trouve un autre grand bloc d'appartements avec des murs en pierres apparentes (la "Guesthouse"), construit sur deux étages, chaque étage comprenant un appartement de 2 chambres à coucher avec 2 salles de bains et un salon avec kitchenette.
La propriété a été conçue comme un lieu d'hébergement et d'hospitalité exclusif, axé sur des événements culturels tirant parti du tourisme culturel et expérientiel de la région, mais aussi comme une "retraite", où l'on peut encore respirer l'air de l'ancien couvent, avec une nature intacte à deux pas et l'intimité et la tranquillité absolues d'une propriété clôturée sur ses quatre côtés, avec la possibilité de construire une piscine.


