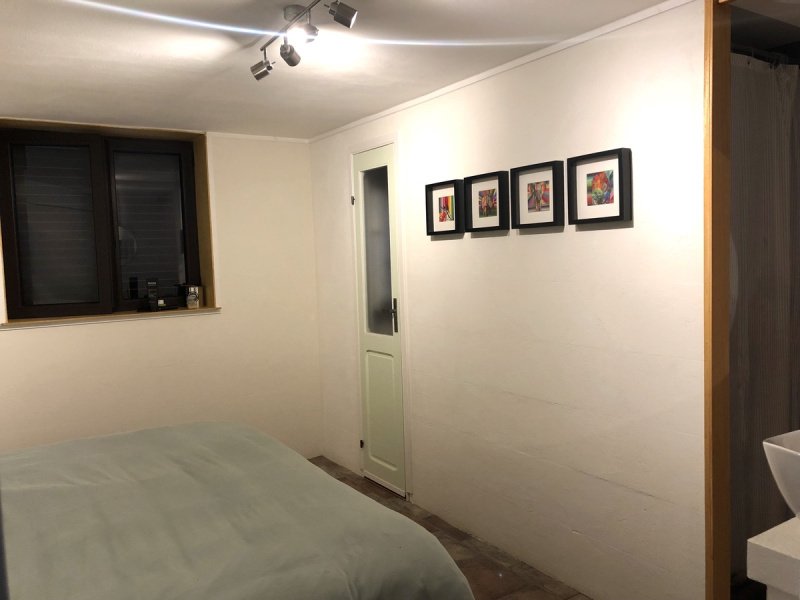自动翻译所用的语言
Tresnuraghes, central western coast of Sardinia, discover the charm of living at just 5 minutes to the beach, immersed in the tranquillity and sun of your garden with a wonderful panoramic view. This pretty villa surrounded by a large garden of approximately 3,270 square meters has been completely and finely renovated to offer maximum comfort; also used as a small accommodation facility, it offers its guests an amazing view as well as enchanting and colourful sunsets over the sea, peace, comfort and large outdoor spaces for unforgettable moments of relax and conviviality enrich this delightful property with character. A large courtyard with driveway and spacious private parking welcomes the family and guests and leads to the entrance of the house where on the ground floor there is a large garage, rustic kitchen, room, bathroom, large technical room-storage; the first floor has four well-lit and spacious bedrooms, two of which with ensuite and private veranda with wonderful view, master bathroom, dining room, hallway; second floor: spacious attic used as a storage room. In the courtyard there is also a storage with a large built-in water tank and two old stone buildings of approximately 50 square meters to be completely renovated; the garden is partly planted with vines and partly with fruit trees.
The well-kept and equipped courtyard of the house is ideal to organize events and demonstrations of all kinds. Part of the furniture is included in the price.
Tresnuraghes, costa centro occidentale della Sardegna, scopri il fascino di vivere a soli 5 minuti dal mare, immerso nella tranquillità e nel sole del tuo giardino con una meravigliosa vista panoramica. Questa deliziosa villa circondata da un ampio giardino di circa 3.270 metri quadrati è stata completamente e finemente ristrutturata per offrire il massimo del comfort; utilizzata anche come piccola struttura ricettiva, offre ai suoi ospiti una splendida vista oltre a degli incantevoli e coloratissimi tramonti sul mare, pace, comfort e ampi spazi esterni per indimenticabili momenti di relax e convivialità arricchiscono questa caratteristica e deliziosa proprietà. Un ampio cortile con ingresso carrabile e spazioso parcheggio privato accoglie familiari e ospiti e conduce all'ingresso dell'abitazione dove al piano terra è presente un ampio garage, cucina rustica, camera, bagno, ampio vano tecnico-magazzino; il primo piano ospita quattro luminose e spaziose camere da letto di cui due con bagno e veranda privata con splendida vista, bagno padronale, sala da pranzo, disimpegno; piano secondo: spazioso sottotetto utilizzato come ripostiglio. Nel cortile sono inoltre presenti un magazzino con ampia vasca di raccolta acqua e due antichi e caratteristici fabbricati di circa 50 metri quadrati da ristrutturare; il giardino è in parte piantumato a vigneto e in parte a frutteto.
Il cortile dell'abitazione, curato e attrezzato, si presta alla realizzazione di eventi e manifestazioni di ogni genere. Parte degli arredi compresi nel prezzo.


