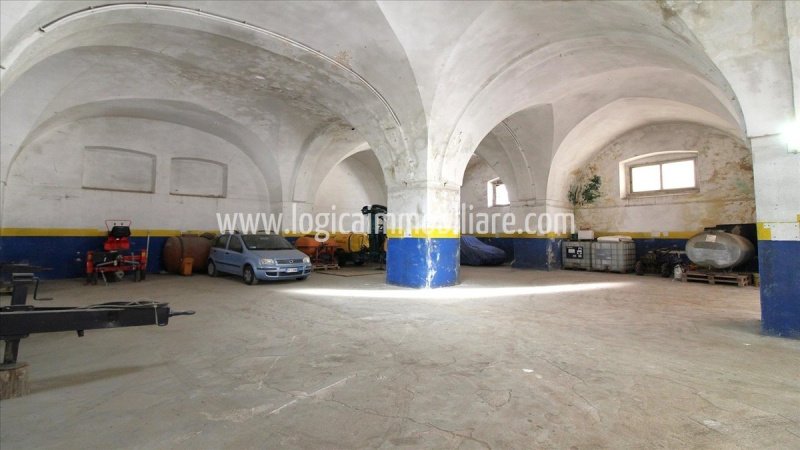270,000 €
间商业房产, 800 m² 曼杜里亚, Taranto (省) 萨兰托
萨兰托
描述
距离曼杜里亚市跳动的心脏Garibaldi广场仅500米,迷人的装饰要恢复,总面积约800平方米。 这栋历史悠久的建筑建于40年代之前,有两层,最初用作酒窖。 在一楼,该工厂以其独特而宽敞的空间而闻名,该空间被柱子分开,将该地区分为九个不同的区域,每个区域都有独特的星形拱顶,给环境一个雄伟和历史的外观。 后侧有一个小厕所。 以及约35平方米的独家实用性。 第二个户外区域从街道进入,毗邻大楼,允许地下室的入口,主要包括用作地窖和储藏室的房间,始终以天花板和星形拱顶为特征,以及一个仍然保留旧储罐的封闭区域。 该物业包括一楼上方的太阳能铺路,面积约500平方米。约,目前不可用。 由于其战略地位和独特的建筑,曼杜里亚工厂是一个多功能的资源,适合多种活动。 事实上,该结构可以适应商业,文化,旅游或转换成住宅用途,通过翻新项目,知道如何增强巨大的潜力,建筑特征和历史。
此文本已自动翻译。
细节
- 物业类型
- 商业房产
- 状况
- 等待整修
- 房屋面积
- 800 m²
- 能效评级
- 参考代码
- LC52
距兴趣点的距离:
距离以直线计算
- 机场
39.0 km - Brindisi BDS - Papola Casale
109.0 km - Bari BRI - Palese Macchie
163.0 km - Crotone CRV - S.Anna
- 高速公路出口
- 51.2 km - Autostrada Adriatica
- 医院
- 640 m - Pronto Soccorso Presidio Ospedaliero Giannuzzi
- 海岸
- 10.8 km
- 滑雪胜地
- 153.9 km
在此物业附近
- 商店
820 m - 超级市场 - MD
1.7 km - 购物中心 - Famila
2.7 km - 糕点店 - L'arte del Dolce Salato
9.2 km - 便利商店 - Mini Market
- 体育运动
1.0 km - 体育中心 - Centro Sportivo di Manduria - 多项运动
22.5 km - 健身房 - Palestra Gym for Healt
25.9 km - 马术中心 - Eolo Centro Ippico
36.7 km - 高尔夫俱乐部 - Golf Masseria Caselli
- 学校
9.5 km - 学校
27.8 km - 大学 - Cittadella della Ricerca
75.0 km - 高等教育机构 - Accademia delle muse - scuola di danza
- 药房
- 9.4 km - 药房 - Farmacia Santa Lucia
- 兽医
- 11.4 km - 兽医 - Ambulatorio veterinario
曼杜里亚:关于城市的信息
- 海拔
- 高出海平面79m
- 面积
- 180.41 km²
- 地理区域
- 川
- 人口
- 30147
您如何看待该广告的质量?
提供有关此广告的反馈,帮助我们改善您的Gate-away体验。
请不要评估物业本身,而只是评估其展示的质量。


