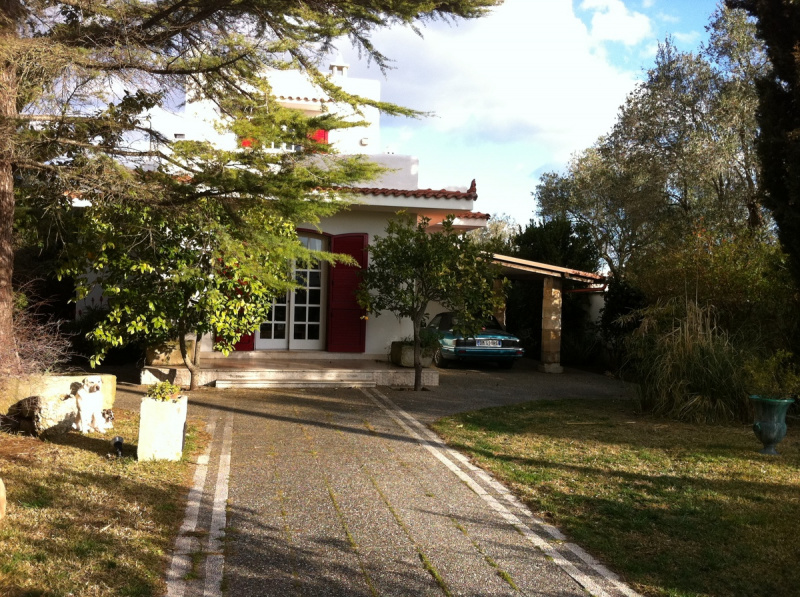价格可商议
£226,727
(270,000 €)
3间卧室别墅, 260 m² 韦尔诺莱, Lecce (省) 萨兰托
萨兰托
主要特点
花园
露台
描述
Detached villa in a Mediterranean style surrounded on four sides by a garden with two driveways.
It is composed of:
1) a main body with:
- ground floor with large lounge and fireplace, big kitchen – dining room with fireplace and wood oven, bedroom, broom closet, bathroom with shower, marble staircase to the upper floor;
- First floor with bedroom, broom closet with wardrobe, bathroom with bath tub; surrounded by a large terrace.
2) Outbuilding in the garden comprising 2 bedrooms and bathroom for guests or staff
3) Covered outdoor kitchen with wood oven and barbecue
4) Tool shed with veranda
5) Plot of land of 1000 sqm with driveways, tall trees and citrus grove with automatic sprinkler system, lighting on the driveways and along the perimeter.
Accessories:
- Artesian well
- Photovoltaic system for the production of electricity of 4,10 kw that guarantees energy self-sufficiency.
- Automatic gate with car park
- Methane heating and air conditioning
Planning: the villa was desinged by the famous Spanish architect Miguel Fisac, friend of the former owners. It has a Mediterranean-Andalusian style.
There is a project to enlarge the outbuilding and build a pool.
Position:
Town: Vernole
Province: Lecce
Main distances:
Lecce: km 12, 10 minutes
Brindisi airport: km 65, 45 minutes
Otranto: km 30, 30 minutes
Gallipoli: km 45, 40 minutes
Adriatic sea, San Foca: km 10, 10 minutes
Acaya Golf Club: km. 8, 10 minutes
It is composed of:
1) a main body with:
- ground floor with large lounge and fireplace, big kitchen – dining room with fireplace and wood oven, bedroom, broom closet, bathroom with shower, marble staircase to the upper floor;
- First floor with bedroom, broom closet with wardrobe, bathroom with bath tub; surrounded by a large terrace.
2) Outbuilding in the garden comprising 2 bedrooms and bathroom for guests or staff
3) Covered outdoor kitchen with wood oven and barbecue
4) Tool shed with veranda
5) Plot of land of 1000 sqm with driveways, tall trees and citrus grove with automatic sprinkler system, lighting on the driveways and along the perimeter.
Accessories:
- Artesian well
- Photovoltaic system for the production of electricity of 4,10 kw that guarantees energy self-sufficiency.
- Automatic gate with car park
- Methane heating and air conditioning
Planning: the villa was desinged by the famous Spanish architect Miguel Fisac, friend of the former owners. It has a Mediterranean-Andalusian style.
There is a project to enlarge the outbuilding and build a pool.
Position:
Town: Vernole
Province: Lecce
Main distances:
Lecce: km 12, 10 minutes
Brindisi airport: km 65, 45 minutes
Otranto: km 30, 30 minutes
Gallipoli: km 45, 40 minutes
Adriatic sea, San Foca: km 10, 10 minutes
Acaya Golf Club: km. 8, 10 minutes
细节
- 物业类型别墅
- 状况全面整修/可居住
- 房屋面积260 m²
- 卧室3
- 浴室数量3
- 花园900 m²
- 露台60 m²
- 能效评级
- 参考代码Villa indipendente
距兴趣点的距离:
距离以直线计算
- 机场
- 公共交通
- 高速公路出口108.2 km - Autostrada Adriatica
- 医院12.1 km - Ospedale A. Galateo Di San Cesario
- 海岸7.6 km
- 滑雪胜地187.0 km
在此物业附近
- 商店
- 外出吃饭
- 体育运动
- 学校
- 药房3.7 km - 药房 - Farmacia Dott. Bellisario
- 兽医11.8 km - 兽医 - Ambulatorio Veterinario LeucaVet
韦尔诺莱:关于城市的信息
- 海拔高出海平面38m
- 面积61.22 km²
- 地理区域川
- 人口6784
联系业主
私人业主
MARIO PANTALEO GRECO
VIA ARTURO MARIA CAPRIOLI, 8, LECCE, LE
337826617
您如何看待该广告的质量?
提供有关此广告的反馈,帮助我们改善您的Gate-away体验。
请不要评估物业本身,而只是评估其展示的质量。

