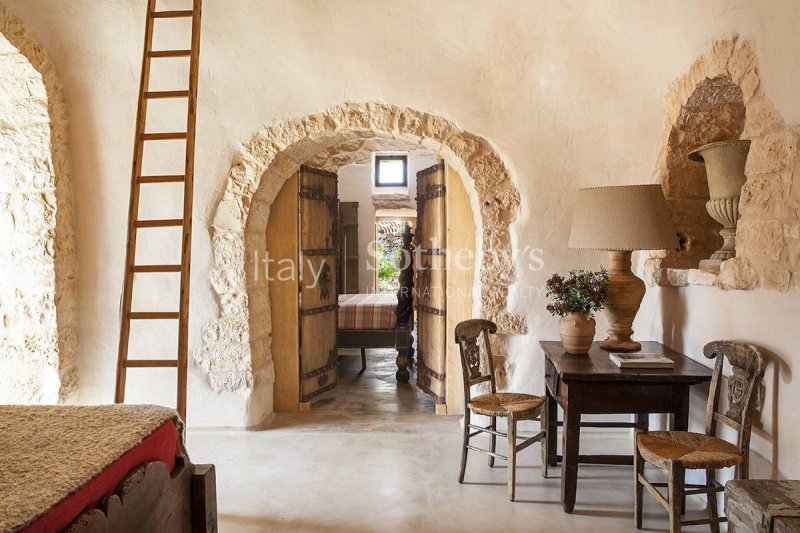A complex of trulli surrounded by olive trees, centuries-old holm oaks and original Mediterranean scrub, offers a fairy-tale image. The building, made up of seven trulli (cones) and a lamia, has been expertly restored in a conservative way, using original materials and with great attention to taste.
The interiors show a perfect combination of design and tradition, harmonizing the various environments. The heart of the complex is a large and bright living room, connected to the kitchen and the living room. Four bedrooms and three bathrooms revolve around this central space. Each room has independent access from the outside, with fixtures with a unique and functional design. The rooms are air conditioned. A covered patio, accessible through a large glass door, is located at the back of the living room and offers a view of the vegetable garden.
A few meters from the building, hidden by the lush Mediterranean scrub, a splendid swimming pool with an irregular shape and exposed rock has been created.
The internal garden is illuminated in a suggestive way. The relevant land, which extends for approximately two ha (4,94 acres), is served by an artesian well.
自动翻译所用的语言
Un complesso di trulli immerso tra olivi, lecci secolari e macchia mediterranea originale, offre un'immagine fiabesca. Il fabbricato, composto da sette trulli (coni) e una lamia, è stato sapientemente restaurato in modo conservativo, utilizzando materiali originali e con grande attenzione al gusto.
Gli interni mostrano un perfetto connubio tra design e tradizione, armonizzando i vari ambienti. Il cuore del complesso è un ampio e luminoso living, collegato alla cucina e al salotto. Intorno a questo spazio centrale ruotano quattro camere da letto e tre bagni. Ogni camera dispone di accesso autonomo dall'esterno, con infissi dal design unico e funzionale. Gli ambienti sono climatizzati. Un patio coperto, accessibile da una grande porta a vetri, si trova sul retro del living e offre una vista sull'orto.
A pochi metri dal fabbricato, nascosta dalla rigogliosa macchia mediterranea, è stata realizzata una splendida piscina dalla forma irregolare e con roccia a vista.
Il giardino interno è illuminato in modo suggestivo. Il terreno di pertinenza, che si estende per circa due ettari, è servito da un pozzo artesiano.
Ein Komplex von Trulli, umgeben von Olivenbäumen, jahrhundertealten Steineichen und ursprünglichem mediterranem Buschwerk, bietet ein märchenhaftes Bild. Das Gebäude, bestehend aus sieben Trulli (Kegeln) und einer Lamia, wurde fachmännisch konservativ restauriert, wobei originale Materialien verwendet und großer Wert auf Geschmack gelegt wurde.
Die Innenräume zeigen eine perfekte Kombination aus Design und Tradition und harmonisieren die verschiedenen Umgebungen. Das Herzstück des Komplexes ist ein großes und helles Wohnzimmer, das mit der Küche und dem Wohnzimmer verbunden ist. Vier Schlafzimmer und drei Badezimmer gruppieren sich um diesen zentralen Raum. Jedes Zimmer hat einen unabhängigen Zugang von außen, mit einzigartig und funktional gestalteten Armaturen. Die Zimmer sind klimatisiert. Eine überdachte Terrasse, die durch eine große Glastür zugänglich ist, befindet sich auf der Rückseite des Wohnzimmers und bietet einen Blick auf den Gemüsegarten.
Einige Meter vom Gebäude entfernt, verborgen im üppigen mediterranen Buschwerk, wurde ein herrlicher Pool mit unregelmäßiger Form und freiliegendem Gestein angelegt.
Der Innengarten ist stimmungsvoll beleuchtet. Das relevante Land, das sich über etwa zwei Hektar (4,94 Acres) erstreckt, wird von einem artesischen Brunnen versorgt.
Un complexe de trulli entouré d'oliviers, de chênes verts centenaires et de maquis méditerranéen d'origine, offre une image féerique. Le bâtiment, composé de sept trulli (cônes) et d'une lamia, a été restauré avec expertise de manière conservatrice, en utilisant des matériaux d'origine et avec une grande attention au goût.
Les intérieurs montrent une combinaison parfaite de design et de tradition, harmonisant les différents environnements. Le cur du complexe est un grand et lumineux salon, relié à la cuisine et à la salle de séjour. Quatre chambres et trois salles de bains gravitent autour de cet espace central. Chaque chambre a un accès indépendant depuis l'extérieur, avec des huisseries au design unique et fonctionnel. Les chambres sont climatisées. Un patio couvert, accessible par une grande porte vitrée, se trouve à l'arrière du salon et offre une vue sur le potager.
À quelques mètres du bâtiment, cachée par le maquis méditerranéen luxuriant, une splendide piscine de forme irrégulière avec des rochers apparents a été créée.
Le jardin intérieur est illuminé de manière suggestive. Le terrain pertinent, qui s'étend sur environ deux hectares (4,94 acres), est desservi par un puits artésien.


