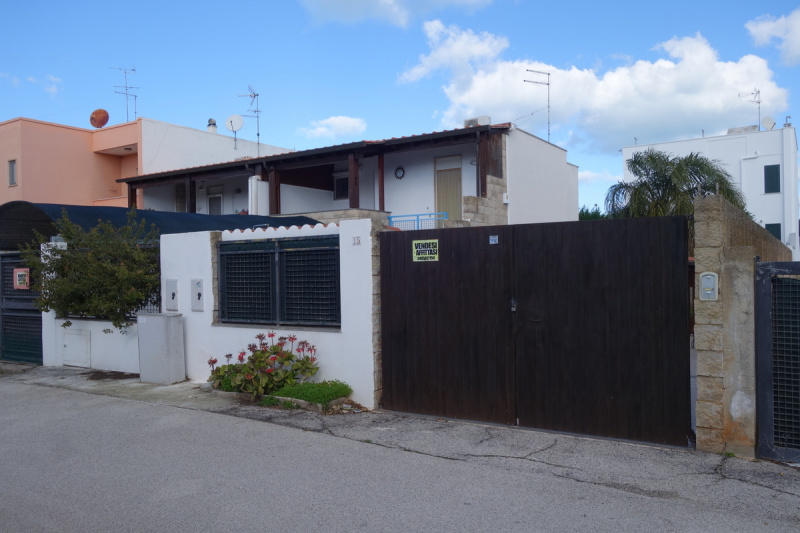270,000 €
4间卧室联排别墅, 100 m² 卡罗维尼奥, Brindisi (省) 萨兰托
萨兰托
主要特点
花园
露台
描述
Semi-detached Villa on two levels, 400 meters from the sea of Salento, in Pantanagianni, Marina di Carovigno (three kilometres from the marine reserve of Torre Guaceto), Brindisi Province, Apulia region, Italy.
The villa is composed of two apartments with independent entrances: one on the ground floor, the other on the 1st floor, each one of 50 sqm.
The apartment on the ground floor consists of: living room, kitchenette, 2 bedrooms, bathroom.
It is furnished and equipped with stoneware and linen, air conditioner, television, appliances.
From the living room you can access a large courtyard of about 200 sqm with a large wooden canopy and a small lawn, a laundry with shower, an oven and a barbecue, with the possibility of more parking spaces.
The apartment on the first floor consists of: living room, kitchenette, 2 bedrooms, bathroom and two terraces (one of which with wooden canopy, habitable).
It is furnished and equipped with stoneware and linen, air conditioner, television, appliances.
The entrance is equipped with a large courtyard of about 70 sqm with external shower and possibility of parking spaces.
From the living room you can go to the terrace with wooden canopy; from the bedrooms you can go to the second terrace and the back garden.
The two apartments are equipped with an independent alarm system.
On the first floor there is a spiral staircase that leads to the roof (building area)
The villa is composed of two apartments with independent entrances: one on the ground floor, the other on the 1st floor, each one of 50 sqm.
The apartment on the ground floor consists of: living room, kitchenette, 2 bedrooms, bathroom.
It is furnished and equipped with stoneware and linen, air conditioner, television, appliances.
From the living room you can access a large courtyard of about 200 sqm with a large wooden canopy and a small lawn, a laundry with shower, an oven and a barbecue, with the possibility of more parking spaces.
The apartment on the first floor consists of: living room, kitchenette, 2 bedrooms, bathroom and two terraces (one of which with wooden canopy, habitable).
It is furnished and equipped with stoneware and linen, air conditioner, television, appliances.
The entrance is equipped with a large courtyard of about 70 sqm with external shower and possibility of parking spaces.
From the living room you can go to the terrace with wooden canopy; from the bedrooms you can go to the second terrace and the back garden.
The two apartments are equipped with an independent alarm system.
On the first floor there is a spiral staircase that leads to the roof (building area)
细节
- 物业类型联排别墅
- 状况全面整修/可居住
- 房屋面积100 m²
- 卧室4
- 浴室数量3
- 花园40 m²
- 露台50 m²
- 能效评级
- 参考代码Villa Pantanagianni Riserva di Guaceto
距兴趣点的距离:
距离以直线计算
- 机场
- 公共交通
- 高速公路出口55.8 km - Autostrada Adriatica
- 医院9.9 km - Fratellanza popolare
- 海岸440 m
- 滑雪胜地167.0 km
在此物业附近
- 商店
- 外出吃饭
- 体育运动
- 学校
- 药房6.3 km - 药房 - Farmacia Filomena Raffaele
- 兽医12.7 km - 兽医 - Trigono Fedele snc Veterinario
卡罗维尼奥:关于城市的信息
- 海拔高出海平面161m
- 面积106.62 km²
- 地理区域川
- 人口16761
联系业主
私人业主
Eugenio De Cesare
via Q. Ennio 49, Brindisi, Brindisi
3405017150
您如何看待该广告的质量?
提供有关此广告的反馈,帮助我们改善您的Gate-away体验。
请不要评估物业本身,而只是评估其展示的质量。

