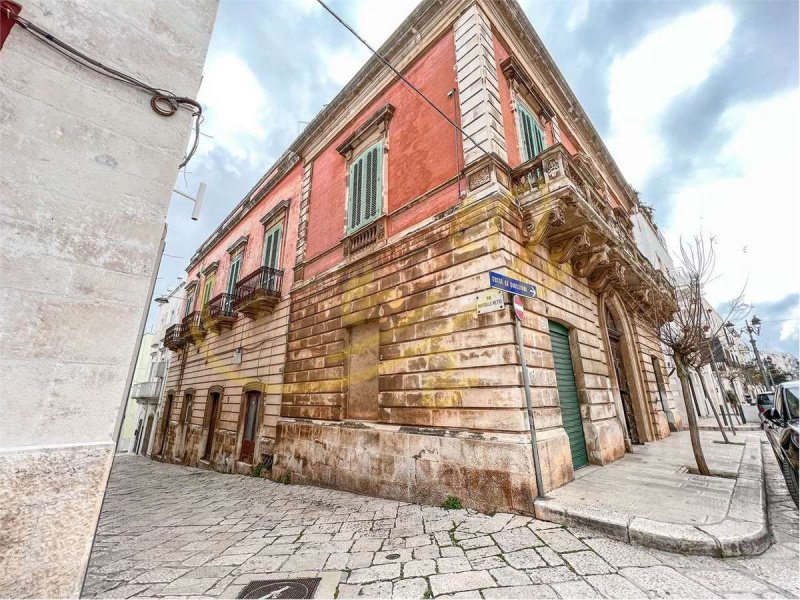自动翻译所用的语言
At 10 km from Alberobello, Noci and Monopoli, in the heart of Castellana Grotte, near the old town hall and the 17th century church of San Francesco d'Assisi, the historic palazzo De Bellis-Vitti is on several levels and occupies almost the entire block of the historic centre in which it is located for a total area of about 1000 square metres.
The building probably dates back to the 18th century and was remodelled at the beginning of the 20th century, preserving its architectural features.
The ground floor consists of several commercial premises for a surface of about 300 square metres and of the access to the building, which overlooks a room with a ribbed ceiling and an entrance hall with a staircase and a coffered skylight. Everything is decorated in art nouveau style with stucco and marble dating back to the beginning of the 20th century. From the hallway you can also reach the cellar of about 30 square meters located in the basement.
The first floor of about 400 sqm is composed of: 10 rooms connected by a corridor and two smaller rooms of accessory character. Each of the rooms on the first floor has a height of about 5 metres and has a vaulted ceiling with original frescoes and a floor with antique cement tiles. All the rooms are characterised by small balconies overlooking the perimeter streets.
The second floor, also of about 300 square metres, which coincides with the attic, is composed of 6 rooms, all with wooden roof and tiles and a large terrace from which you can enjoy the view of the historic centre and the modern part of the city.
It is also possible to access the sloping roof through a small terrace on the top level.
The property is equipped with a reserve water tank and is served by methane gas and electricity.
A 10 km da Alberobello, da Noci e da Monopoli, nel cuore di Castellana Grotte, nei pressi dell'antico palazzo municipale e della chiesa seicentesca di San Francesco d'Assisi, il palazzo storico De Bellis – Vitti si articola su più livelli e occupa quasi completamente l'isolato del centro storico in cui si trova per una superficie totale di circa 1000 mq.
Il palazzo probabilmente risalente al 700 e rimaneggiato agli inizi del 900 conserva inalterati i propri caratteri architettonici.
Il piano terra si compone di diversi locali commerciali per una superficie di circa 300 mq e dell'accesso alla struttura che si affaccia su un vano con a vela e su un androne dotato di scala e lucernario cassettonato. Il tutto è decorato in stile art nouveau con stucchi e marmi risalenti all'inizio del 900. Dall'androne è possibile raggiungere anche la cantina di circa 30 mq posta al piano interrato.
Il primo piano di circa 400 mq è composto da: 10 vani collegati mediante un corridoio e da due ambienti più piccoli di carattere accessorio. Ognuno dei vani del primo piano ha un'altezza di circa 5 metri ed è dotato di volta con affreschi originali e da pavimento con cementine antiche. Tutti gli ambienti sono caratterizzati da balconcini che si affacciano sulle strade perimetrali.
Il secondo piano, anch'esso di circa 300 mq, che coincide con la mansarda, è composto da 6 vani, tutti con copertura lignea e tegole e da un ampio terrazzo da cui è possibile godere della vista del centro storico e della parte moderna della città.
È, inoltre, possibile accedere alla copertura spiovente attraverso un terrazzino presente all'ultimo livello.
La struttura è dotata di una cisterna d'acqua di riserva ed è servita da gas metano e luce.
CLASSE ENERGETICA: Non Dichiarata


