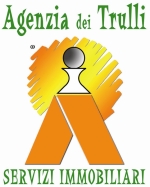District of Alberobello
Via Leogrande
Real estate complex with 3 independent units plus a trullo, square and garden. The real estate units can be sold individually.
Location: the properties are located in a semi-central area, on a dead-end street.
Description: the complex includes two houses on the ground floor, an apartment on the first floor, a trullo and a storage room all with access from two streets. The apartment on the first floor includes a large kitchen, a living room, three bedrooms, a bathroom and a veranda with access stairs. The first house on the ground floor includes a kitchen, a living room, a large bedroom and a small bedroom as well as a bathroom, access is both from the front (kitchen) and from the back (living room). The second house on the ground floor is partly in stone, has two accesses from the street and includes a kitchen, a living room, a bedroom and a bathroom. The trullo is located at the front of the property and is not connected to the rest of the complex, the storage room is located adjacent to the first house on the ground floor.
Conditions: the apartments were inhabited until recently, but they need renovation as regards the systems, the fixtures, some bathrooms, the kitchens, the floors.
Installations: all city utilities are connected to homes.
Land: land of relevance of approximately 350 square meters with a driveway access gate, a square of approximately 180 square meters with an additional driveway access. Private square in front of the two houses on the ground floor of approximately 50 square meters. The first-floor apartment includes an upper-floor terrace.
Outdoor spaces: in the event of individual sales of the real estate units, each property will have an external appurtenance.
自动翻译所用的语言
Comune di Alberobello
Via Leogrande
Complesso immobiliare con 3 unità indipendenti oltre ad un trullo, piazzale e giardino. Le unità immobiliari possono essere vendute singolarmente.
Ubicazione: gli immobili sono situati in zona semicentrale, in una strada senza uscita.
Descrizione: il complesso include due abitazioni al piano terra, un appartamento al primo piano, un trullo e un deposito il tutto con accesso da due strade. L'appartamento al primo piano include una ampia cucina, un salone, tre camere da letto, un bagno e una veranda con scala di accesso. La prima abitazione al piano terra include una cucina, un soggiorno, una camera da letto grande ed una piccola oltre ad un bagno, l'accesso è sia anteriormente dalla cucina che posteriormente dal soggiorno. La seconda abitazione al piano terra è in parte in pietra, ha due accessi dalla strada e comprende una cucina, un soggiorno, una camera ed un bagno. Il trullo è posto sul fronte dalla proprietà e non è collegato al resto del complesso, il deposito è posto in aderenza alla prima abitazione a piano terra.
Condizioni: gli appartamenti sono stati abitati fino a poco tempo fa, ma necessitano di ristrutturazione per quel che concerne gli impianti, gli infissi, alcuni bagni, le cucine, i pavimenti.
Utenze: tutte le utenze cittadine sono collegate alle abitazioni.
Terreno: terreno di pertinenza di circa 350 mq con cancello di accesso carrabile, oltre a piazzale di circa 180 mq con un ulteriore accesso carrabile. Piazzale privato antistante le due abitazioni al piano terra di circa 50 mq. L'appartamento al primo piano include il terrazzo al piano superiore.
Spazi esterni: in caso di vendita individuale delle unità immobiliari, ogni immobile avrà una pertinenza esterna.
District of Alberobello
Via Leogrande
Complexe immobilier avec 3 logements indépendants, un trullo, une place et un jardin. Les unités immobilières peuvent être vendues individuellement.
Location: the properties are located in a semi-central area, on a dead-end street.
Description: the complex includes two houses on the ground floor, an apartment on the first floor, a trullo and a storage room all with access from two streets. The apartment on the first floor includes a large kitchen, a living room, three bedrooms, a bathroom and a veranda with access stairs. The first house on the ground floor includes a kitchen, a living room, a large bedroom and a small bedroom as well as a bathroom, access is both from the front (kitchen) and from the back (living room). The second house on the ground floor is partly in stone, has two accesses from the street and includes a kitchen, a living room, a bedroom and a bathroom. The trullo is located at the front of the property and is not connected to the rest of the complex, the storage room is located adjacent to the first house on the ground floor.
Conditions: the apartments were inhabited until recently, but they need renovation as regards the systems, the fixtures, some bathrooms, the kitchens, the floors.
Installations: all city utilities are connected to homes.
Land: land of relevance of approximately 350 square meters with a driveway access gate, a square of approximately 180 square meters with an additional driveway access. Private square in front of the two houses on the ground floor of approximately 50 square meters. The first-floor apartment includes an upper-floor terrace.
Outdoor spaces: in the event of individual sales of the real estate units, each property will have an external appurtenance.


