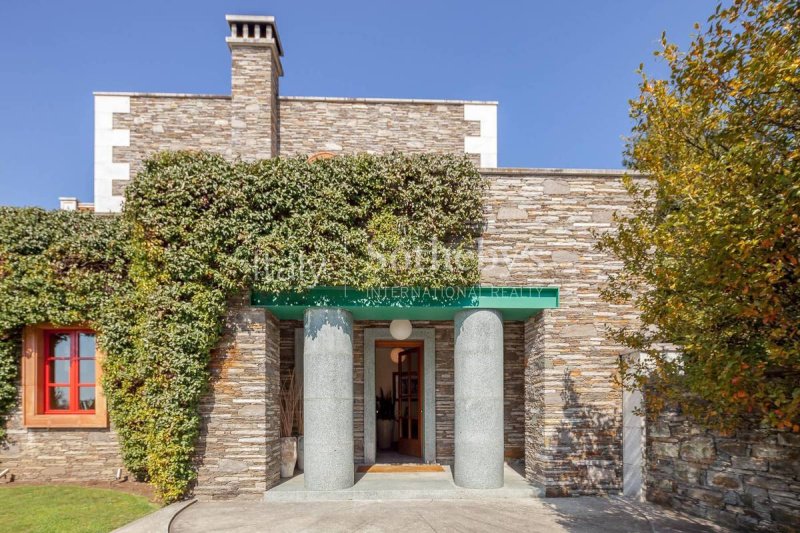Along the shores of the lake and the promenade of Verbania, the villa designed by the architect Aldo Rossi develops. Unique in its splendor, it is characterized by its privacy, its private dock, its access to the beach and its large solarium.
The architectural details customized and chosen by Aldo Rossi are found both outside and inside the villa, starting from the use of colors and materials, whose chromaticity recalls and repeats itself in all the rooms of the house: the marble in the bathrooms and the granite and terracotta on the terraces give the villa its uniqueness. Internally, the villa develops as a single home on three levels, in which each space is enhanced by furnishing elements chosen and customized by the architect, an integral part of a majestic design.
On the first floor is the main area of the villa with the granite entrance that leads to the living room with central fireplace, dining room, equipped kitchen, and terrace overlooking the lake Maggiore. On the second floor, easily accessible by a stairwell surrounded by small typical local stones, there is the master bedroom with terrace, private marble bathroom, wardrobe. On the attic floor we find the other three bedrooms, study and bathrooms. The ground floor, with direct access to the garden, houses the relaxation area with lounge, bathrooms and cellar, and direct access to the large garage.
自动翻译所用的语言
Lungo le sponde del lago e la passeggiata di Verbania, si sviluppa la villa disegnata, progettata dall'architetto Aldo Rossi. Unica nel suo splendore, si caratterizza per la privacy, per la sua darsena privata, per l'accesso alla spiaggia e il suo ampio solarium.
I dettagli architettonici personalizzati e scelti da Aldo Rossi si ritrovano sia esternamente sia internamente alla villa, partendo dall'uso dei colori e dei materiali, le cui cromaticità si richiamano e si ripetono in tutti i locali della casa: i marmi nei bagni e i graniti ed i cotti nei terrazzi donano alla villa la sua unicità. Internamente, la villa si sviluppa come unica abitazione su tre livelli, in cui ogni spazio è esaltato da elementi di arredo scelti e personalizzati dall'architetto, parte integrante di un disegno maestoso.
Al piano primo si sviluppa la zona principale della villa con l'ingresso in granito che accompagna al salone con camino centrale, sala da pranzo, cucina attrezzata, e terrazzo che si affaccia sul Lago Maggiore. Al piano secondo, facilmente raggiungibile da un vano scala avvolto da piccole pietre tipiche locali, si trova la camera da letto matrimoniale con terrazzo, bagno privato in marmo e locale guardaroba. Al piano attico troviamo le altre tre camere, studio e bagni. Il piano terra, con accesso diretto al giardino, accoglie la zona relax con salone, bagni e cantina, e accesso diretto all'ampio garage.
Le long des rives du lac et de la promenade de Verbania s'élève la villa conçue par l'architecte Aldo Rossi. Unique en son genre, elle se distingue par son intimité, son embarcadère privé, son accès direct à la plage et son vaste solarium.
Les détails architecturaux personnalisés et choisis par Aldo Rossi se retrouvent aussi bien à l'extérieur qu'à l'intérieur de la villa. L'utilisation des couleurs et des matériaux, dont la chromaticité se répète dans toutes les pièces, contribue à l'harmonie de l'ensemble : le marbre dans les salles de bains, le granit et la terre cuite sur les terrasses confèrent à la villa son caractère unique. À l'intérieur, la villa se développe comme une maison unifamiliale sur trois niveaux, où chaque espace est sublimé par des éléments d'ameublement choisis et conçus sur mesure par l'architecte, faisant partie intégrante d'un projet majestueux.
Le premier étage abrite le cur de la villa, avec une entrée en granit menant au salon doté d'une cheminée centrale, une salle à manger, une cuisine équipée, ainsi qu'une terrasse donnant sur le lac Majeur. Le deuxième étage, accessible par un escalier entouré de petites pierres locales typiques, accueille la chambre principale avec terrasse, une salle de bains privative en marbre et un dressing. Le dernier niveau, dans les combles, comprend trois autres chambres, un bureau et des salles de bains. Au rez-de-jardin, avec un accès direct au parc, se trouve l'espace détente avec salon, salles de bains, cave et accès direct au vaste garage.


