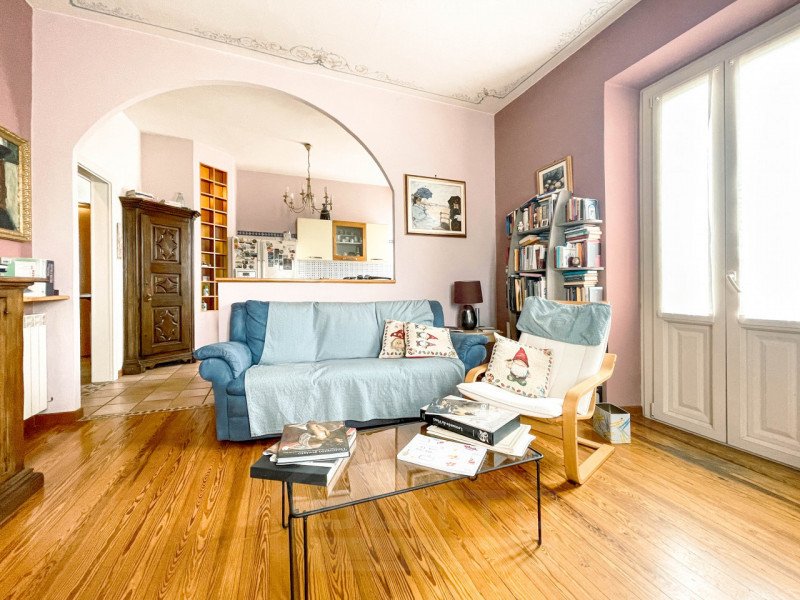This semi-detached villa for sale is located in Verbania and presents a unique opportunity for those seeking a property with great potential in a prime location. The property is spread over 4 levels, composed as follows:
- In the basement, there is a large cellar;
- On the raised ground floor, there is a unit to be renovated, consisting of an entrance, living room, eat-in kitchen, 2 bedrooms, bathroom, and balcony;
- On the 1st floor, there is a second unit with an entrance, open-plan kitchen and living room, 2 bedrooms, bathroom, and 2 balconies;
- In the attic, there is 1 bedroom, a bathroom, a storage room, and a laundry area.
The property is completed by a garage and a charming garden. The villa, distributed over four floors, lends itself to multiple housing solutions. The raised floor, entirely to be renovated, offers the opportunity to create modern and functional spaces, while the first floor has already been renovated and is ready to be inhabited, with a layout that highlights the brightness and views of the garden, thanks to the two balconies. The attic floor, with a bedroom, bathroom, and laundry area, adds extra comfort and privacy. The double driveway access and the large garden make this property ideal for those who need ample outdoor space and logistical convenience. This semi-detached villa combines the charm of a bygone era with the possibility of breathing new life into the spaces through a renovation project. The large garden, versatile interior spaces, and unique features of the structure offer the opportunity to create an exclusive residence, perfect for a family or to be transformed into a prestigious real estate investment. The historic finishes and the quiet location, combined with the possibility of personalized interventions, allow the unique character of this property to be enhanced. Contact us now for more information!
自动翻译所用的语言
Questa villa bifamiliare in vendita si trova a Verbania ed è un’opportunità unica per chi desidera un immobile dalle grandi potenzialità in una posizione privilegiata.
L'immobile è disposto su 4 livelli così composti:
- al piano seminterrato si trova un'ampia cantina;
- al piano rialzato c'è un alloggio da ristrutturare composto da ingresso, soggiorno, cucina abitabile, 2 camere da letto, bagno e balcone;
- al 1° piano si trova un secondo alloggio formato da ingresso, openspace con cucina e soggiorno, 2 camere da letto, bagno e 2 balconi;
- all'ultimo piano mansardato si trovano 1 camera da letto, bagno, locale deposito e lavanderia.
A completare la proprietà troviamo un'autorimessa e un grazioso giardino. La villa, suddivisa su quattro piani, si presta a molteplici soluzioni abitative. Il piano rialzato, completamente da ristrutturare, consente di creare ambienti moderni e funzionali, mentre il primo piano è già stato ristrutturato e pronto per essere abitato, con una disposizione degli spazi che privilegia la luminosità e la vista sul giardino grazie ai due balconi. Il piano mansardato, con una camera, bagno e zona lavanderia, aggiunge ulteriore comfort e privacy. Il doppio accesso carraio e l’ampio giardino rendono questa proprietà ideale per chi necessita di ampi spazi esterni e comodità logistiche. Questa villa bifamiliare unisce il fascino di un’epoca passata con la possibilità di dare nuova vita agli spazi attraverso un progetto di ristrutturazione. Il grande giardino, la versatilità degli ambienti interni e le caratteristiche uniche della struttura offrono l’occasione di creare una dimora esclusiva, perfetta per accogliere una famiglia o per essere trasformata in un investimento immobiliare di prestigio. Le finiture storiche e la posizione tranquilla, uniti alla possibilità di interventi personalizzati, permettono di valorizzare il carattere unico di questa proprietà. Contattaci subito per maggiori informazioni!
Diese Doppelhaushälfte zum Verkauf befindet sich in Verbania und bietet eine einzigartige Gelegenheit für diejenigen, die eine Immobilie mit großem Potenzial in einer privilegierten Lage suchen. Die Immobilie erstreckt sich über 4 Etagen, wie folgt:
- Im Untergeschoss befindet sich ein großer Keller;
- Im Hochparterre gibt es eine Wohnung, die renoviert werden muss, bestehend aus Eingang, Wohnzimmer, Wohnküche, 2 Schlafzimmern, Bad und Balkon;
- Im 1. Stock befindet sich eine zweite Wohneinheit, bestehend aus Eingang, offener Küche und Wohnzimmer, 2 Schlafzimmern, Bad und 2 Balkonen;
- Im Dachgeschoss befinden sich ein Schlafzimmer, ein Bad, ein Abstellraum und ein Waschbereich.
Die Immobilie wird durch eine Garage und einen charmanten Garten ergänzt. Die Villa, verteilt auf vier Etagen, bietet vielfältige Wohnmöglichkeiten. Das Hochparterre, das vollständig renoviert werden muss, bietet die Möglichkeit, moderne und funktionale Räume zu schaffen, während der erste Stock bereits renoviert ist und sofort bezugsfertig ist. Die Raumaufteilung betont die Helligkeit und den Blick auf den Garten, dank der beiden Balkone. Das Dachgeschoss mit Schlafzimmer, Bad und Waschküche bietet zusätzlichen Komfort und Privatsphäre. Der doppelte Zugang zur Einfahrt und der große Garten machen diese Immobilie ideal für diejenigen, die viel Außenraum und logistische Bequemlichkeit benötigen. Diese Doppelhaushälfte verbindet den Charme einer vergangenen Epoche mit der Möglichkeit, den Räumen durch ein Renovierungsprojekt neues Leben einzuhauchen. Der große Garten, die vielseitigen Innenräume und die einzigartigen Merkmale des Gebäudes bieten die Gelegenheit, eine exklusive Residenz zu schaffen, perfekt für eine Familie oder als Investitionsmöglichkeit im Immobilienbereich. Die historischen Details und die ruhige Lage, kombiniert mit der Möglichkeit zu individuellen Anpassungen, lassen den einzigartigen Charakter dieser Immobilie erstrahlen. Kontaktieren Sie uns jetzt für weitere Informationen!


