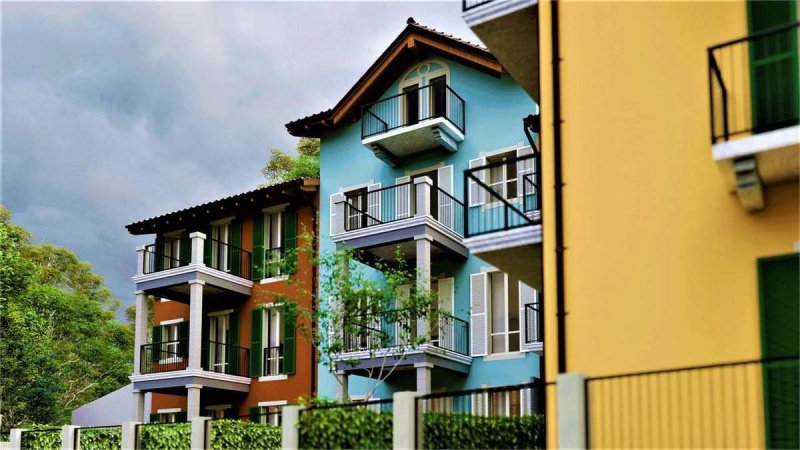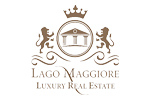In the historic center of Verbania Suna, we offer beautiful three-room apartment with lake view located on the top floor of a new technological building in Class A4.
The apartment consists of living room from which you have access to the terrace, open kitchen, master bedroom with private bathroom and exit to the small terrace, small bedroom, second bathroom. Then there is a staircase with which you reach the loft area where there are two accessory rooms.
This solution is fully customizable in the choice of floor and wall tiles (stoneware, ceramic, parquet, stone, marble, etc.), walls (whitewashed, Venetian stucco, special finishes, etc.), doors (lacquered wood, solid wood, glass, aluminum, etc.), , electrical systems and pulsanterie (home automation, customization of fruits and plates), alarm and video surveillance systems.
Possible purchase of basement garage.
自动翻译所用的语言
Nel centro storico di Verbania Suna, offriamo splendido appartamento trilocale vista lago posto all'ultimo piano di una nuova tecnologica palazzina in Classe A4.
L'appartamento è composto da soggiorno da cui si ha accesso al terrazzo, cucina a vista, camera matrimoniale con bagno privato e uscita sul terrazzino, cameretta, secondo bagno. Infine è presente una scala con cui si raggiunge la zona soppalcata dove si trovano due locali accessori.
Questa soluzione è completamente personalizzabili nella scelta di pavimenti e rivestimenti (gres, ceramica, parquet, pietra, marmo ecc.), pareti (imbiancate, stucco veneziano, finiture particolari, ecc.), porte (legno laccato, legno massello, vetro, alluminio, ecc.), , impianti elettrici e pulsanterie (domotica, personalizzazioni di frutti e placche), impianti di allarme e videosorveglianza.
Possibilità di acquisto box auto.
CLASSE ENERGETICA:
Im historischen Zentrum von Verbania Suna bieten wir eine herrliche Dreizimmerwohnung mit Seeblick im obersten Stockwerk eines neuen Gebäudes der Technologieklasse A4 an.
Die Wohnung besteht aus einem Wohnzimmer, von dem man Zugang zur Terrasse hat, einer offenen Küche, einem Hauptschlafzimmer mit eigenem Bad und Ausgang zur Terrasse, einem kleinen Schlafzimmer und einem zweiten Bad. Schließlich führt eine Treppe zum Dachboden, wo sich zwei Nebenräume befinden.
Diese Lösung ist vollständig anpassbar in Bezug auf die Wahl der Boden- und Wandbeläge (Steingut, Keramik, Parkett, Stein, Marmor usw.), der Wände (gekalkt, venezianischer Stuck, spezielle Ausführungen usw.), der Türen (lackiertes Holz, Massivholz, Glas, Aluminium usw.), der elektrischen Systeme und der Pulsanterie (Domotik, Anpassung der Früchte und Platten), der Alarm- und Videoüberwachungssysteme.
Möglicher Kauf einer Tiefgarage


