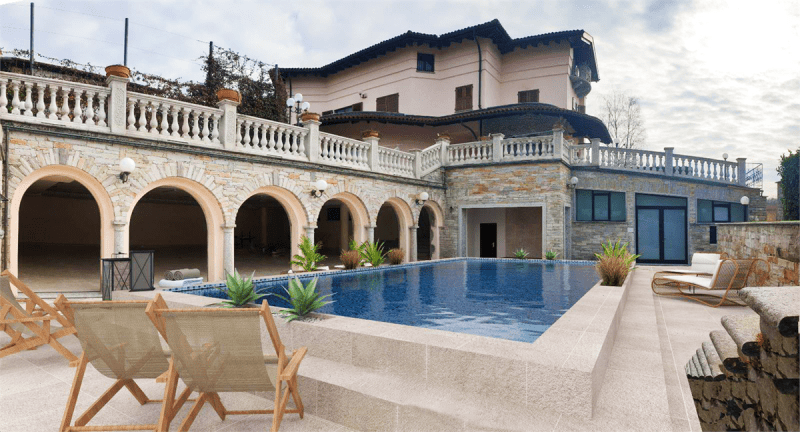私人洽谈
4间卧室别墅, 800 m² 韦尔巴尼亚, Verbano-Cusio-Ossola (省) 馬焦雷湖
馬焦雷湖
主要特点
描述
在佐贝洛(Zoverallo)地区,距离湖畔和韦尔巴尼亚(Verbania)市中心仅有5分钟的步行路程,我们提供了一个享有部分湖景的特色别墅。
该物业有四层:
地下室,大表面, 拥有几个杂物间, 地窖, 两间浴室。 地下室还有一个350平方米的大型车库和一个200平方米的客厅,那里有一个室内游泳池,然后关闭,但很容易恢复。
一楼(160平方米)设有大客厅、非常现代化的厨房和浴室。
一楼设有三间卧室和三间浴室。
在顶楼,阁楼与裸露的木梁,有一个大开放空间与客厅(110平方米)和大浴室与按摩浴缸。
别墅状况良好,有完美的饰面。
有可能将游泳池放置在花园中,或者恢复内部已经存在的。
能量类: 正在评价
该物业有四层:
地下室,大表面, 拥有几个杂物间, 地窖, 两间浴室。 地下室还有一个350平方米的大型车库和一个200平方米的客厅,那里有一个室内游泳池,然后关闭,但很容易恢复。
一楼(160平方米)设有大客厅、非常现代化的厨房和浴室。
一楼设有三间卧室和三间浴室。
在顶楼,阁楼与裸露的木梁,有一个大开放空间与客厅(110平方米)和大浴室与按摩浴缸。
别墅状况良好,有完美的饰面。
有可能将游泳池放置在花园中,或者恢复内部已经存在的。
能量类: 正在评价
此文本已自动翻译。
细节
- 物业类型
- 别墅
- 状况
- 全面整修/可居住
- 房屋面积
- 800 m²
- 卧室
- 4
- 浴室
- 7
- 花园
- 2,500 m²
- 能效评级
- 参考代码
- V-328-LM
距兴趣点的距离:
距离以直线计算
韦尔巴尼亚:关于城市的信息
- 海拔
- 高出海平面197m
- 面积
- 37.49 km²
- 地理区域
- 内陆山区
- 人口
- 29954
您如何看待该广告的质量?
提供有关此广告的反馈,帮助我们改善您的Gate-away体验。
请不要评估物业本身,而只是评估其展示的质量。


