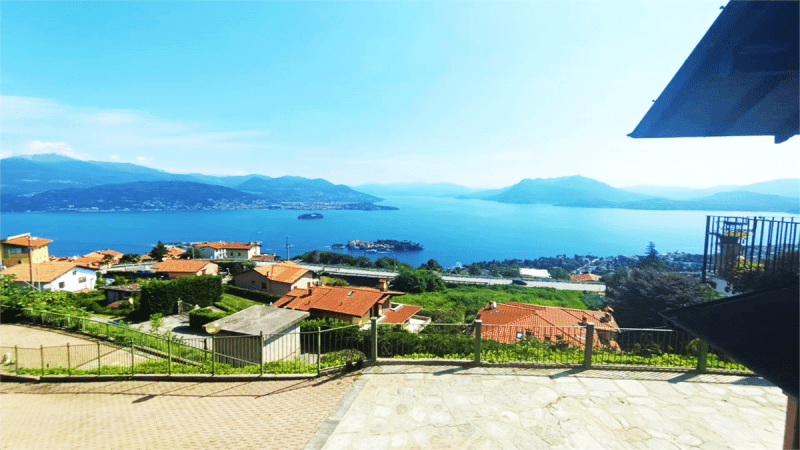850,000 €
4间卧室别墅, 300 m² 斯特雷萨, Verbano-Cusio-Ossola (省) 馬焦雷湖
馬焦雷湖
主要特点
描述
在斯特雷萨的第一座山丘上,在享有博罗梅奥湾壮丽景色的优越位置,这个现代别墅位于。 别墅最近经过全面翻修。
该物业分为三层,设有大型全景露台,带烤箱和烧烤设施的户外区域。
一楼设有带壁炉和露台的大客厅、厨房、储藏室、洗衣房、书房、更衣室和浴室;
在二楼,部分阁楼,有两间卧室,浴室和大型开放式房间,可以转换成另外两间卧室。
最后,在一楼有一个120平方米的公寓,有可能分为两个独立的单元。
酒店设有大型入口大道、停车场和四个车库。
完成物业3000平方米的土地。
能量类: D D
该物业分为三层,设有大型全景露台,带烤箱和烧烤设施的户外区域。
一楼设有带壁炉和露台的大客厅、厨房、储藏室、洗衣房、书房、更衣室和浴室;
在二楼,部分阁楼,有两间卧室,浴室和大型开放式房间,可以转换成另外两间卧室。
最后,在一楼有一个120平方米的公寓,有可能分为两个独立的单元。
酒店设有大型入口大道、停车场和四个车库。
完成物业3000平方米的土地。
能量类: D D
此文本已自动翻译。
细节
- 物业类型
- 别墅
- 状况
- 全面整修/可居住
- 房屋面积
- 300 m²
- 卧室
- 4
- 浴室
- 4
- 花园
- 3,000 m²
- 能效评级
- 参考代码
- V-311-LM
距兴趣点的距离:
距离以直线计算
- 机场
33.0 km - Milano MXP - Malpensa
77.0 km - Milano LIN - Linate
96.0 km - Milano BGY - Orio Al Serio
103.0 km - Torino TRN - Caselle
- 高速公路出口
- 3.1 km
- 医院
- 4.8 km - Presidio ospedalieri G. Castelli
- 海岸
- 164.1 km
- 滑雪胜地
- 1.3 km
在此物业附近
- 商店
< 100 m - 便利商店
1.7 km - 熟食店 - Commestibili
1.7 km - 面包店
1.7 km - 糖果店 - Il Fornaio Pasticceria Panetteria
- 体育运动
3.0 km - 高尔夫俱乐部 - Golf Club Alpino di Stresa
4.9 km - 体育中心 - La Rossa - 攀岩
7.1 km - 健身房 - Full Center
11.9 km - 马术中心 - Monteoro Horse Village
- 学校
1.2 km - 学校 - Scuola asilo
21.7 km - 高等教育机构 - Accademia musicale "Antonio Vivaldi"
26.3 km - 大学 - Università degli Studi dell'Insubria
- 药房
- 1.9 km - 药房 - Farmacia Emer Dr. Roberto
- 兽医
- 6.6 km - 兽医
斯特雷萨:关于城市的信息
- 海拔
- 高出海平面200m
- 面积
- 35.36 km²
- 地理区域
- 内陆山区
- 人口
- 4694
您如何看待该广告的质量?
提供有关此广告的反馈,帮助我们改善您的Gate-away体验。
请不要评估物业本身,而只是评估其展示的质量。


