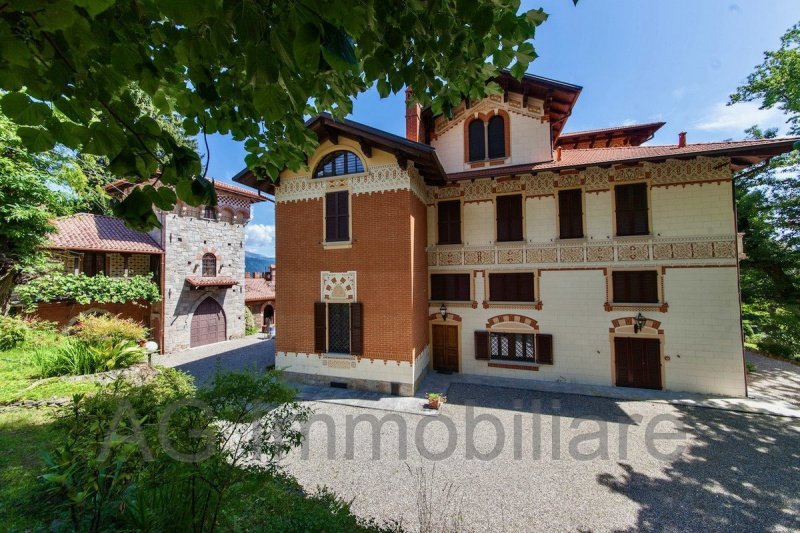The Villa has been recently renovated with care, maintaining all the important architectural details of great value, such as decorations, inlays, etc. The main building has a consistency of about 810 square meters. spread over four floors.
It is composed by an entrance hall, large frescoed living rooms and a spacious kitchen. On the first floor five bedrooms and four bathrooms. On the top floor there is a spacious open space, another living room, two bedrooms and a bathroom. In the basement there is a cellar dedicated to wines, a gym and a bathroom. In addition, the property is completed by an outbuilding of 150 square meters. arranged on three floors. On the ground floor there is the garage and a utility room, on the first floor, entrance, living room with kitchenette, bedroom and bathroom. An additional bedroom is located on the top floor.
The property is surrounded by a large park of 12,000 square meters with the possibility of creating a majestic swimming pool.
Energy class: F;Ipe 189,24
自动翻译所用的语言
La Villa è stata recentemente ristrutturata con cura mantenendo tutti i dettagli di rilievo architettonico di grande pregio, quali, decori, intarsi etc..
L'immobile principale ha una consistenza di circa 810 mq. disposto su quattro piani è composto da ingresso, ampi soggiorni affrescati e spaziosa cucina. Al primo piano cinque camere da letto e quattro bagni. All’ultimo piano spazioso open space, ulteriore soggiorno, due camere da letto ed un bagno. Al piano seminterrato cantina dedicata ai vini, palestra ed un bagno.
Inoltre, completa la proprietà una dependance di 150 mq. disposta su tre piani. Al piano terra si trova il garage ed un locale di servizio, al primo piano, ingresso, soggiorno con angolo cottura, camera e bagno. All’ultimo piano è collocata un’ulteriore camera.
La proprietà è circondata da un ampio parco di 12.000 mq con possibilità di realizzare una maestosa piscina.
Classe: F; Ipe 189 kWh/m2
Die Villa wurde kürzlich mit Sorgfalt renoviert, wobei alle wichtigen architektonischen Details von großem Wert wie Dekorationen, Inlays usw. Das Hauptgebäude hat eine Konsistenz von ca. 810 Quadratmetern. Es erstreckt sich über vier Etagen und besteht aus einer Eingangshalle, großen Wohnräumen mit Fresken und einer geräumigen Küche. Im ersten Stock fünf Schlafzimmer und vier Badezimmer. In der obersten Etage gibt es einen geräumigen offenen Raum, ein weiteres Wohnzimmer, zwei Schlafzimmer und ein Badezimmer. Im Keller gibt es einen Weinkeller, einen Fitnessraum und ein Badezimmer. Das Anwesen wird durch ein Nebengebäude von 150 Quadratmetern auf drei Etagen vervollständigt.
Im Erdgeschoss befinden sich die Garage und ein Serviceraum, im ersten Stock Eingang, Wohnzimmer mit Küchenzeile, Schlafzimmer und Bad. Ein weiteres Schlafzimmer befindet sich in der obersten Etage. Das Anwesen ist von einem großen Park von 12.000 Quadratmetern umgeben, mit der Möglichkeit, ein großes Schwimmbad zu bauen.
Klasse: F; Ipe 189,24


