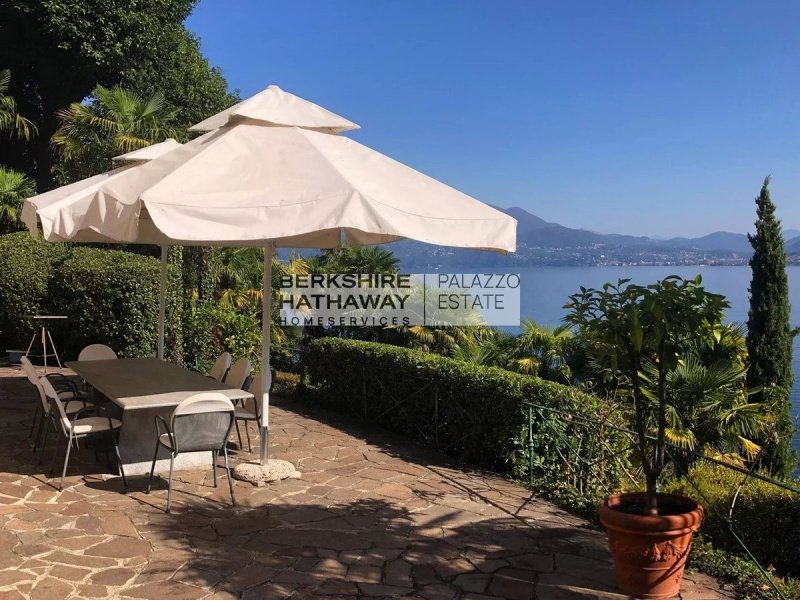This splendid villa in typical Piedmontese style, surrounded by a beautiful park, offers total privacy and overlooks the lake, complete with a private beach, a buoy and a pier (located on state land).
Next to the main villa, there is a beautiful, well-maintained guest house.
The villa is easily accessible from the main road below and is about 10 km from the town of Verbania and about 14 km from the lively resort of Cannobio.
The vast park surrounding it covers an area of 9700 m2 and is home to a wide variety of tall trees, including camellias, rhododendrons, palms, camphor trees, a rose garden, a small forest and a row of grapes, as well as a pond with goldfish.
The main villa is structured as follows:
Ground floor: entrance hall, dining room with fireplace, study, library, kitchen and guest WC;
First floor: living room with fireplace, two bedrooms and a marble bathroom with shower and bathtub;
Second floor: three bedrooms and two bathrooms;
Basement: three cellars, laundry and technical room.
The guesthouse (160 m2) consists of:
Ground floor: kitchen, living room, bathroom and storeroom;
First floor: three bedrooms and a bathroom.
To complete the property, there is a small rustic (10 m2) used as a tool shed.
The heating is fuelled by oil and wood.
In 2000, the park, villa and guesthouse were renovated.
Disclaimer: the information is purely indicative and is in no way attributable to a contractual obligation. All data is subject to verification before starting any form of compromise.
APE not available, delivered to the deed.
自动翻译所用的语言
Questa splendida villa in stile tipicamente piemontese, circondata da un meraviglioso parco, offre totale privacy e si affaccia sul lago, completa di una spiaggia privata, una boa e un molo (situato su terreno demaniale).
Accanto alla villa principale, si trova una bellissima foresteria ben curata, utilizzata come casa per gli ospiti.
La Villa è facilmente accessibile dalla strada statale sottostante e dista circa 10 km dalla città di Verbania e circa 14 km dalla vivace località di Cannobio.
Il vasto parco che la circonda si estende su un'area di 9700 m2 e ospita una grande varietà di piante ad alto fusto, tra cui camelie, rododendri, palme, canfore, un giardino di rose, un piccolo bosco e un filare d'uva, oltre a uno stagno con pesci rossi.
La villa principale è strutturata come segue:
Piano terra: ingresso, sala da pranzo con camino, studio, biblioteca, cucina e WC per gli ospiti;
Primo piano: salotto con camino, due camere e un bagno in marmo con doccia e vasca;
Secondo piano: tre camere e due bagni;
Piano sotterraneo: tre cantine, lavanderia e locale tecnico.
La foresteria (160 m2) è composta da:
Piano terra: cucina abitabile, soggiorno, bagno e ripostiglio;
Primo piano: tre camere e un bagno.
A completare la proprietà, c'è un piccolo rustico (10 m2) adibito a deposito attrezzi.
Il riscaldamento è alimentato a gasolio e legna.
Nel 2000, il parco, la villa e la foresteria sono stati ristrutturati.
Disclaimer: le informazioni riportate sono puramente indicative e non sono in alcun modo attribuibili a obbligazioni contrattuali. Tutti i dati sono soggetti a verifica prima di ogni forma di compromesso.
APE non disponibile, consegnato all’atto.
Diese wunderschöne Villa im typisch piemontesischen Stil, umgeben von einem herrlichen Park, bietet völlige Privatsphäre und einen Blick auf den See. Sie ist komplett mit einem privaten Strand, einer Boje und einem Dock ausgestattet (auf staatlichem Land gelegen).
Neben der Hauptvilla befindet sich ein wunderschön gepflegtes Gästehaus, das als Unterkunft für Gäste genutzt wird.
Die Villa ist leicht zugänglich von der darunterliegenden Staatsstraße und liegt etwa 10 km von der Stadt Verbania und etwa 14 km von dem lebhaften Ort Cannobio entfernt.
Der weite Park, der das Anwesen umgibt, erstreckt sich über eine Fläche von 9.700 m² und beherbergt eine große Vielfalt an hochwachsenden Pflanzen, darunter Kamelien, Rhododendren, Palmen, Lorbeerbäume, einen Rosengarten, einen kleinen Wald und einen Weinberg sowie einen Teich mit Goldfischen.
Die Hauptvilla ist wie folgt strukturiert:
Erdgeschoss: Eingang, Esszimmer mit Kamin, Arbeitszimmer, Bibliothek, Küche und Gäste-WC;
Erster Stock: Wohnzimmer mit Kamin, zwei Schlafzimmer und ein Marmorbadezimmer mit Dusche und Badewanne;
Zweiter Stock: Drei Schlafzimmer und zwei Badezimmer;
Untergeschoss: Drei Keller, Waschküche und Technikraum.
Das Gästehaus (160 m²) besteht aus:
Erdgeschoss: Wohnküche, Wohnzimmer, Bad und Abstellraum;
Erster Stock: Drei Schlafzimmer und ein Badezimmer.
Das Anwesen wird durch ein kleines Nebengebäude (10 m²) zur Gerätespeicherung ergänzt.
Die Heizung wird mit Diesel und Holz betrieben.
Im Jahr 2000 wurden der Park, die Villa und das Gästehaus renoviert.
Haftungsausschluss: Die angegebenen Informationen dienen nur zur Orientierung und stellen in keiner Weise vertragliche Verpflichtungen dar. Alle Daten müssen vor einer Vereinbarung überprüft werden.
APE nicht verfügbar, wird bei der Übergabe übergeben.


