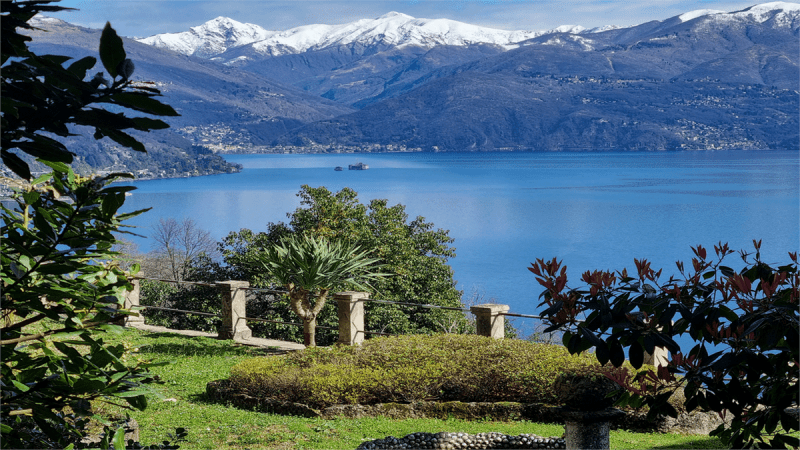In the locality of Rancone in the municipality of Oggebbio we offer for sale a beautiful, completely renovated building dating back to 1697; during the renovation phase the original layout was preserved and maintained! The villa consists of three unified but independent buildings, currently two of the three constitute the main house. While, the third building has been divided into 4 independent studios all with bathroom, some with a loft and kitchenette, and a communal laundry room ideal as a B&B! The main house is on two levels: on the ground floor we find the entrance, living room with fireplace, kitchen and bathroom. Stairs lead to the first floor with two bedrooms with study and bathroom with tub, then we find the loft with relaxation/study area and covered terrace with beautiful lake view.
Continuing to the first floor, we find a corridor leading to the main living room (100 sqm) with fireplace, the library (on two levels) and another double bedroom with mezzanine and private bathroom.
The internal courtyard also offers two open communal spaces of particular value: the portico on the ground floor, equipped with an antique lathe, and, a large open space for lunch and dinner, equipped with a service kitchen and an oven for bread and pizza; there is also a covered loggia that can be accessed from both the external and internal staircase, which offers a wonderful view of the lake. Separate from the house, but at the entrance there is a large private garden with a wonderful view of Lake Maggiore, which completes the property!
Currently, to reach the house one has to walk about 200 metres from the municipal car parks. However, a project is currently being drawn up to create a junction to the main road.
自动翻译所用的语言
In località Rancone nel comune di Oggebbio proponiamo in vendita un bellissimo fabbricato completamente ristrutturato risalente al 1697; durante la fase di ristrutturazione si è conservata e preservata l'impostazione originale! La villa è formata da tre fabbricati unificati ma indipendenti attualmente due dei tre costituiscono l'abitazione principale. Mentre, il terzo fabbricato è stato diviso in 4 monolocali indipendenti tutti con bagno, alcuni con soppalco e angolo cottura, e lavanderia condominiale ideale come B&B! L'abitazione principale si dispone su due livelli: al piano terra troviamo l'ingresso, soggiorno con camino, cucina e bagno. Tramite le scale si accede al primo piano composto da due camere da letto con studio e bagno con vasca, troviamo poi il soppalco con zona relax/studio e terrazzino coperto con splendida vista lago.
Proseguendo al primo piano, troviamo un corridoio che conduce al soggiorno principale (100 mq) con camino, alla biblioteca (su due livelli) e ad un'altra camera matrimoniale con soppalco e bagno privato.
Il cortile interno, inoltre, offre 2 spazi comuni aperti di particolare pregio: il portico al piano terra, dotato di un antico tornio, e, un ampio spazio all'aperto per pranzo e cena, attrezzato con cucina di servizio e forno per pane e pizza; è presente anche una loggia coperta alla quale si puó accedere sia dalla scala esterna e da quella interna che offre una meravigliosa vista sul lago. Separato dalla casa, ma in corrispondenza dell'ingresso troviamo un grande giardino privato con splendida vista sul lago Maggiore che va a completare la proprietà!
Attualmente per raggiungere l'abitazione si deve percorrere un sentiero di circa 200mt a piedi dai parcheggi comunali. È peró in fase di definizione il progetto per realizzare il congiungimento alla strada principale
CLASSE ENERGETICA: In fase di valutazione
In der Ortschaft Rancone in der Gemeinde Oggebbio bieten wir ein wunderschönes, komplett renoviertes Gebäude aus dem Jahr 1697 zum Verkauf an; während der Renovierungsphase wurde die ursprüngliche Aufteilung erhalten und beibehalten! Die Villa besteht aus drei zusammenhängenden, aber unabhängigen Gebäuden, von denen derzeit zwei das Haupthaus bilden. Das dritte Gebäude wurde in 4 unabhängige Studios aufgeteilt, alle mit Bad, einige mit Loft und Kochnische, und eine gemeinsame Waschküche, die sich ideal als B&B eignet! Das Haupthaus besteht aus zwei Etagen: Im Erdgeschoss befinden sich der Eingang, das Wohnzimmer mit Kamin, die Küche und das Bad. Die Treppe führt in den ersten Stock mit zwei Schlafzimmern, einem Arbeitszimmer und einem Bad mit Badewanne. Dort befindet sich der Dachboden mit Entspannungs- und Arbeitsbereich und einer überdachten Terrasse mit herrlichem Seeblick.
Im ersten Stock befindet sich ein Korridor, der zum Hauptwohnzimmer (100 m²) mit Kamin, zur Bibliothek (auf zwei Ebenen) und zu einem weiteren Doppelzimmer mit Mezzanin und eigenem Bad führt.
Der Innenhof bietet außerdem zwei offene Gemeinschaftsräume von besonderem Wert: den Portikus im Erdgeschoss, der mit einer antiken Drehbank ausgestattet ist, und einen großen offenen Raum für das Mittag- und Abendessen, der mit einer Serviceküche und einem Brot- und Pizzaofen ausgestattet ist; außerdem gibt es eine überdachte Loggia, die sowohl von der Außentreppe als auch von der Innentreppe aus zugänglich ist und einen wunderschönen Blick auf den See bietet. Getrennt vom Haus, aber direkt am Eingang, befindet sich ein großer privater Garten mit herrlichem Blick auf den Lago Maggiore, der das Anwesen vervollständigt!
Derzeit muss man, um das Haus zu erreichen, etwa 200 Meter von den städtischen Parkplätzen aus laufen. Es wird jedoch gerade ein Projekt ausgearbeitet, um eine Abzweigung zur Hauptstraße zu schaffen.


