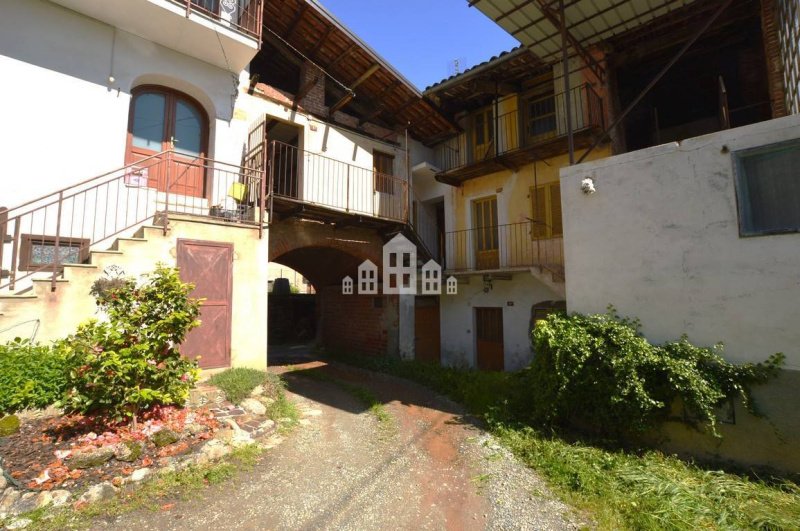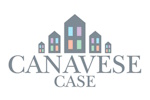In the heart of Vidracco, a few steps from Damanhur Crea and the main services of the town, we offer for sale an apartment located on the first floor of a house free on three sides. A spacious solution, to be renovated, but with great potential for those who want to shape their home according to personal tastes and needs.
Access to the living area is via an external staircase that leads to the first floor, where a large hallway opens up and introduces the rooms of the house: a kitchen, four bedrooms, a bathroom with tub and two balconies that provide light and a view of the outside.
The property is completed with a cellar and a garage on the ground floor, ideal for those who need space for tool shed or for the car. On the upper floor, there is also an attic with the possibility of use according to needs.
The property needs renovation work, but the roof needs to be reviewed, not completely redone, but it offers excellent structural bases for a development project.
About 50 meters from the main house, there is a private fenced garden of about 110 square meters, perfect for moments of relaxation in the open air, together with a beam on two levels for a total of about 46 square meters, useful as a storage room or as a future extension with a view to renovation.
A solution suitable for those looking for a spacious home, in a quiet but central location, with the possibility of customization and private outdoor spaces.
If you would like more information or would like to make an appointment to see it in person, please do not hesitate to contact us!
自动翻译所用的语言
Nel cuore di Vidracco, a pochi passi da Damanhur Crea e dai principali servizi del paese, proponiamo in vendita un appartamento situato al primo piano di una casa libera su tre lati. Una soluzione spaziosa, da ristrutturare, ma con grande potenziale per chi desidera modellare la propria casa secondo gusti e necessità personali.
L'accesso alla parte abitativa avviene tramite una scala esterna che conduce al piano primo, dove si apre un ampio disimpegno che introduce gli ambienti della casa: una cucina abitabile, quattro camere da letto, il bagno con vasca e due ballatoi che donano luce e affaccio verso l'esterno.
La proprietà si completa con una cantina e un box auto al piano terreno, ideali per chi ha bisogno di spazio per il ricovero attrezzi o per l'auto. Al piano superiore, inoltre, si trova un sottotetto con possibilità di sfruttamento in base alle esigenze.
L'immobile necessita di interventi di ristrutturazione, ma il tetto da rivedere, non da rifare completamente, ma offre ottime basi strutturali per un progetto di valorizzazione.
A circa 50 metri dall'abitazione principale, si trova un giardino privato recintato di circa 110 mq, perfetto per momenti di relax all'aria aperta, insieme a una travata su due livelli per un totale di circa 46 mq, utile come deposito o come futuro ampliamento in ottica di ristrutturazione.
Una soluzione adatta a chi è alla ricerca di una casa spaziosa, in posizione tranquilla ma centrale, con la possibilità di personalizzazione e spazi esterni privati.
Se desideri ulteriori informazioni o vuoi fissare un appuntamento per vederla di persona, non esitare a contattarci!


