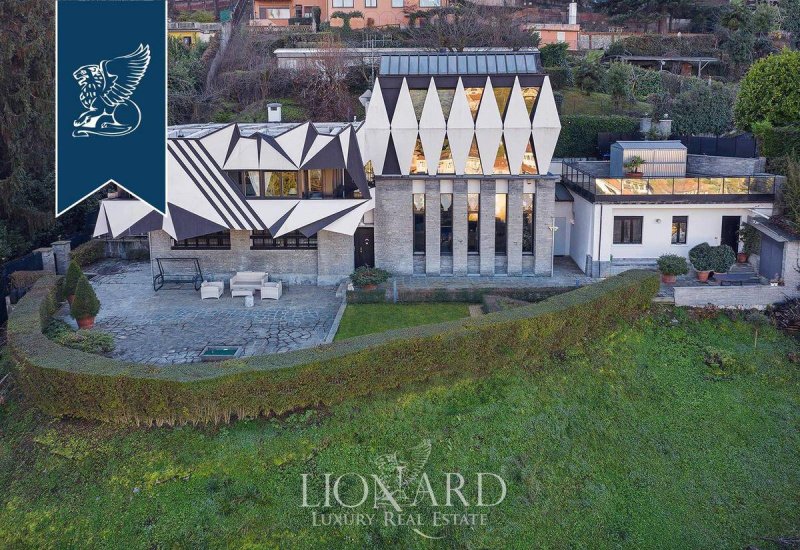In a wonderful panoramic position close to Turin's city centre, there is this modern luxury villa in a very quaint design.
Renowned for being the Casa Studio of Umberto Mastroianni, the first Italian abstract sculptor, the building was designed for him by Enzo Venturelli in 1953 according to abstract-geometric dynamic forms, a real work of art that also finds positive acclaim in today's critics.
This prestigious three-storey villa measures 600 sqm: on the ground floor, there is a spacious living room with a fireplace; a well-equipped modern designer kitchen with a dining room, perfectly illuminated by nine big windows that offer spectacular views of the hill and the adjacent garden. On the side, we find a convenient laundry room, and a fitness room.
On the first floor there is a sleeping area with a master bedroom with a terrace and an en-suite bathroom, another bedroom with a bathroom, and a big closet room which could be converted into a bedroom.
The top floor houses a spacious hall with triangular windows, and a mezzanine offering a splendid view of the city and featuring a cinema room, a study, and a bathroom.
The external area includes the magnificent panoramic terrace on the top floor, and a 350-sqm garden with a charming annex.
Ref: 5483
https://www.lionard.com/prestigious-designer-villa-in-turin.html
自动翻译所用的语言
Nella prestigiosa zona residenziale torinese sulla strada che porta verso la collina di Cavoretto, all’altezza di Corso Moncalieri, spicca questa moderna villa di lusso .
Rinomata per essere stata la Casa Studio dell'artista e scultore Umberto Mastroianni, la struttura fu progettata per lui da Enzo Venturelli nel 1953 secondo forme dinamiche astratto-geometriche.
La prestigiosa villa vanta una superficie interna di 600 mq e si dispone su tre livelli: al piano terra ci accoglie un grande salone che si articola intorno a un caldo camino; si prosegue con una cucina dal design moderno super accessoriata con sala da pranzo, caratterizzata da ampie vetrate con vista spettacolare sulla collina. Lateralmente, troviamo una comoda lavanderia, una sala fitness con bagno e antibagno. Salendo di un livello, si sviluppa la zona notte con una camera da letto padronale con terrazzino e bagno en suite, una seconda camera con bagno e antibagno, oltre a una camera armadi che può essere adibita a terza camera da letto. L'ultimo piano accoglie un grande salone da cui si accede a un soppalco con splendida vista sulla città, che attualmente ospita una sala cinema, uno studio e un bagno.
Esternamente, una magnifica terrazza panoramica all'ultimo piano dell'immobile e un giardino di 350 mq, in parte lastricato con pietra di luserna, sono il luogo ideale per godersi momenti di relax.
Completano la proprietà due posti auto coperti e una deliziosa dépendance.
Rif. 5483
https://www.lionard.com/it/prestigiosa-villa-di-design-a-torino.html


