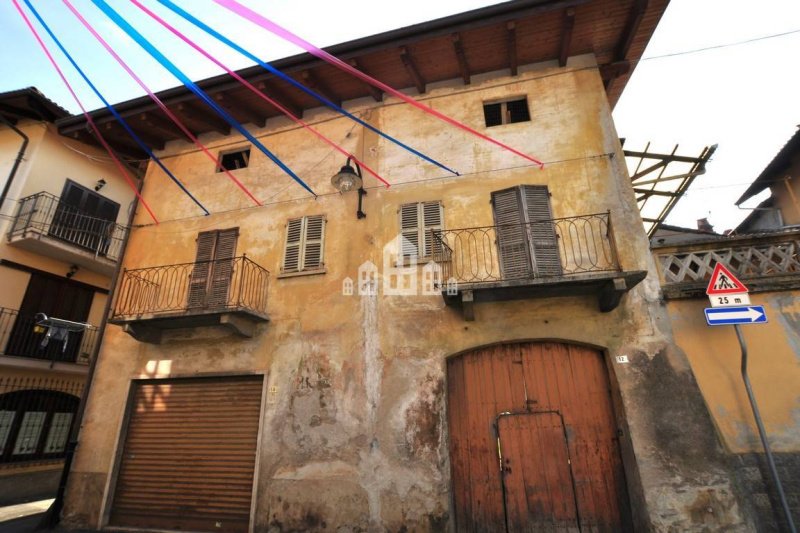Are you in search of a truly unique investment opportunity in the heart of Salassa? This remarkable property is a spacious farmhouse located in the town center, at the corner of Via Borrone and Via S. Giuseppe, just steps away from the Parish and the Town Hall.
From the moment you step through the main entrance, the numerous opportunities offered by this property become apparent. The building comprises several sections, each with potential for distinct accesses and unique possibilities.
On the street side, there is a space equipped with shutters, evidence of the commercial premises that once occupied the area. Continuing along the facade, you'll find access to the communal courtyard, around which two arms of the building extend. Beyond this, there is a driveway gate leading to the private courtyard of the house, and finally, the most inhabitable part of the farmhouse, internally connected and equipped with heating.
A total of around twenty rooms make up this proposition, each with the potential to be transformed and adapted to your needs. Whether it's creating accommodations in a highly central location, a restaurant with rooms, a school, or a recreational institute, the options are plentiful.
The internal features, typical of Canavese constructions, add a touch of authenticity and charm. Thanks to the layout of the rooms and the structure of the buildings, it's possible to create various sections with independent accesses, ensuring flexibility and versatility in your projects.
The announcement is accompanied by a detailed photographic portfolio and a video that will provide you with a comprehensive overview of this exceptional proposal.
自动翻译所用的语言
Sei alla ricerca di un investimento unico nel suo genere nel cuore di Salassa? Questa straordinaria proprietà è un ampio casolare situato nel centro del paese, all'angolo tra Via Borrone e Via S. Giuseppe, letteralmente a pochi passi dalla Parrocchia e dal Municipio.
Fin dall'entrata principale saltano alla vista le numerose opportunità che questa proprietà offre. L'edificio è composto da diverse porzioni, ognuna con possibilità di accessi distinti e potenzialità uniche.
Sul lato strada, si trova un vano attrezzato di serrande, testimonianza del locale commerciale che un tempo vi trovava dimora. Proseguendo lungo la facciata, è presente l'accesso al cortile comune, intorno al quale si snodano due bracci del fabbricato. Oltre questo, è presente il cancello carraio per il cortile privato della casa e infine, la parte più abitabile del casolare, collegata internamente e dotata di riscaldamento.
Un totale di una ventina di locali sono i vani che compongono questa proposta, ognuno con il potenziale di essere trasformato e adattato alle proprie esigenze. Che si tratti di creare alloggi in una posizione centralissima, un ristorante con camere, una scuola o un istituto ricreativo, qui c'è l'imbarazzo della scelta.
Le caratteristiche interne, tipiche delle costruzioni canavesane, aggiungono un tocco di autenticità e fascino. Grazie alla disposizione dei locali e alla conformazione dei fabbricati, è possibile creare diverse sezioni con accessi indipendenti, garantendo flessibilità e versatilità nei propri progetti.
L'annuncio è accompagnato da un dettagliato book fotografico e da un video che ti offriranno una visione completa di questa straordinaria proposta.


