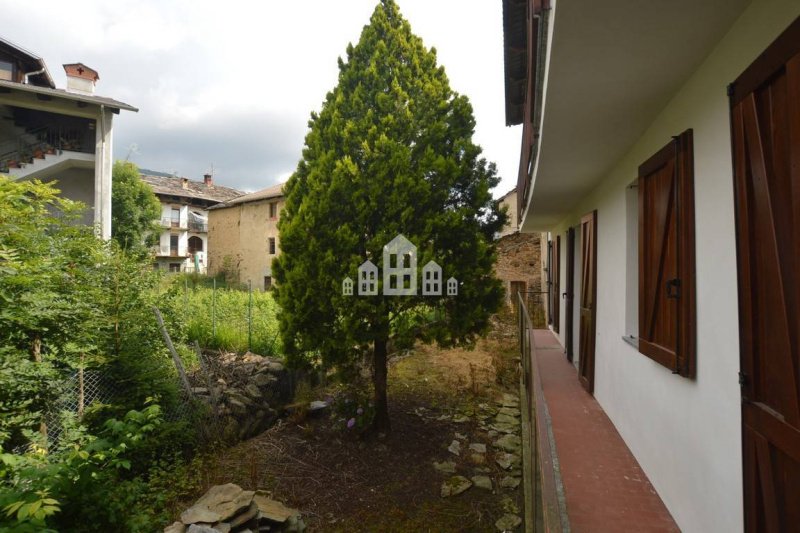VALCHIUSELLA, Rueglio - In the center of the village, a small hamlet of houses just a five-minute walk from the Rueglio Town Hall, the most populated municipality in the valley located at the foot of Mount Bossola in the Lower Valchiusella.
The house is spread over three levels and is independent on two sides.
On the ground floor, there is a covered porch where up to two cars can be sheltered, and it precedes two single garages. Also on the ground floor, there is a cellar, the boiler room, and a second enclosed porch.
The external staircase connects to the upper floor, where the terrace leads to the bright veranda and the hallway of the living area. From here, you can reach the kitchen, the living room, the bathroom, and the first bedroom, all with access to the balcony that runs along the length of the facade. The last floor of the house is currently in a raw state, to be renovated with the necessary preparations, with the possibility of expanding the living area.
In 2022, the house underwent renovation, including the installation of a heat pump, replacement of triple-glazed windows, insulation of the north wall with external insulation, and the upper floor with rock wool. Additionally, the electrical system was redone and is compliant.
The central location, combined with the internal square footage and private garden, makes the property ideal for both a primary residence and a vacation home.
自动翻译所用的语言
VALCHIUSELLA, Rueglio - Nel centro del paese, piccola borgata di case a cinque minuti a piedi dal Municipio di Rueglio, il comune più popolato della valle situato alle pendici del monte Bossola nella Bassa Valchiusella.
La casa si sviluppa su tre livelli, ed è indipendente su due lati.
Al piano terreno vi è un porticato coperto dove si possono ricoverare fino a due auto, e anticipa di due box auto singoli. Sempre al piano terreno vi sono una cantina, il locale caldaia e un secondo porticato chiuso.
La scala esterna collega al piano superiore, dove il terrazzo immette nella veranda luminosa e nel disimpegno della zona abitativa. Da qui si raggiungono la cucina, il soggiorno, il bagno e la prima camera da letto, tutti con affaccio sul balcone che percorre in lunghezza la facciata. L'ultimo piano della casa al momento si presenta al grezzo, da ristrutturare con le predisposizioni, con la possibilità di ampliare così la zona abitativa.
Nel 2022 la casa è stata coinvolta in una ristrutturazione, in particolare è stata installata pompa di calore, sono stati sostituiti gli infissi triplo vetro, è stata coibentata la parete nord con cappotto e il solaio superiore con lana di roccia. Inoltre è stato rifatto impianto elettrico, conforme.
La posizione centrale unita alla metratura interna e al giardino privato, rendono la proposta ideale sia come abitazione principale che come casa vacanza.


