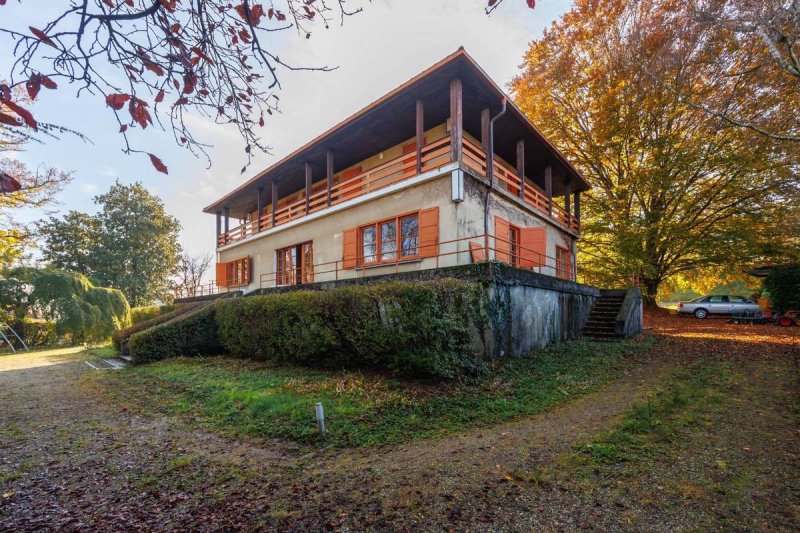410,000 €
3间卧室别墅, 400 m² 里瓦拉, Turin (省) 卡纳韦塞
卡纳韦塞
主要特点
描述
独立别墅与私人花园设计于1928年,由朱塞佩帕加施尼格和吉诺莱维蒙塔尔奇尼以纯博豪斯风格设计。
通过外部楼梯,您进入主大厅,由大型固定装置手工制作,通向一楼的各种房间,今天用作车间。 通过宽敞的中央楼梯,您可以到达用作住宅的一楼。 地板包括厨房、客厅和4间宽敞的卧室。 所有客房都俯瞰着周围的露台。 屋顶是重做20年前,阁楼的隔热。
与销售相连的还有一座外楼,于2023年在内部和外部固定装置以及各种系统中进行了全面翻新,进一步被光伏电池板所装饰,用于生产电力。 它包括厨房和客厅客厅,浴室与浴缸和双人卧室。 它出售家具齐全。
一楼有一个宽敞的地窖和一个双车库。
约4000米的公园是少数保存的理性建筑花园之一。
能源类主屋,F ipe: 313.0116 kwh / m2
能源类附属建筑, A4, Epgl nren: 16.20 / Epgl ren: 162.11
通过外部楼梯,您进入主大厅,由大型固定装置手工制作,通向一楼的各种房间,今天用作车间。 通过宽敞的中央楼梯,您可以到达用作住宅的一楼。 地板包括厨房、客厅和4间宽敞的卧室。 所有客房都俯瞰着周围的露台。 屋顶是重做20年前,阁楼的隔热。
与销售相连的还有一座外楼,于2023年在内部和外部固定装置以及各种系统中进行了全面翻新,进一步被光伏电池板所装饰,用于生产电力。 它包括厨房和客厅客厅,浴室与浴缸和双人卧室。 它出售家具齐全。
一楼有一个宽敞的地窖和一个双车库。
约4000米的公园是少数保存的理性建筑花园之一。
能源类主屋,F ipe: 313.0116 kwh / m2
能源类附属建筑, A4, Epgl nren: 16.20 / Epgl ren: 162.11
此文本已自动翻译。
细节
- 物业类型
- 别墅
- 状况
- 全面整修/可居住
- 房屋面积
- 400 m²
- 卧室
- 3
- 浴室
- 2
- 花园
- 4,000 m²
- 能效评级
- 313,01 kwh_m2
- 参考代码
- 13006
距兴趣点的距离:
距离以直线计算
- 机场
16.0 km - Torino TRN - Caselle
87.0 km - Cuneo CUF - Di Levaldigi
91.0 km - Milano MXP - Malpensa
130.0 km - Milano LIN - Linate
- 高速公路出口
- 15.9 km
- 医院
- 6.3 km - Ospedale Civile di Cuorgnè
- 海岸
- 132.1 km
- 滑雪胜地
- 13.2 km
在此物业附近
- 外出吃饭
910 m - 餐厅 - Circolo Amici del Mulino
1.9 km - 酒吧 - Del Sole
5.2 km - 快餐餐厅 - Baku
5.4 km - 酒馆 - The Clover - Irish Pub
- 体育运动
970 m - 体育中心
5.8 km - 健身房 - California gym
10.0 km - 马术中心
14.6 km - 高尔夫俱乐部 - Canavese Golf & Country Club
- 学校
380 m - 学校
23.6 km - 高等教育机构 - Istituto Tecnico Industriale ITIS "Camillo Olivetti"
24.2 km - 大学 - Polo formativo Officina H
- 药房
- 820 m - 药房
- 兽医
- 3.4 km - 兽医
里瓦拉:关于城市的信息
- 海拔
- 高出海平面392m
- 面积
- 12.58 km²
- 地理区域
- 内陆丘陵
- 人口
- 2527
您如何看待该广告的质量?
提供有关此广告的反馈,帮助我们改善您的Gate-away体验。
请不要评估物业本身,而只是评估其展示的质量。


