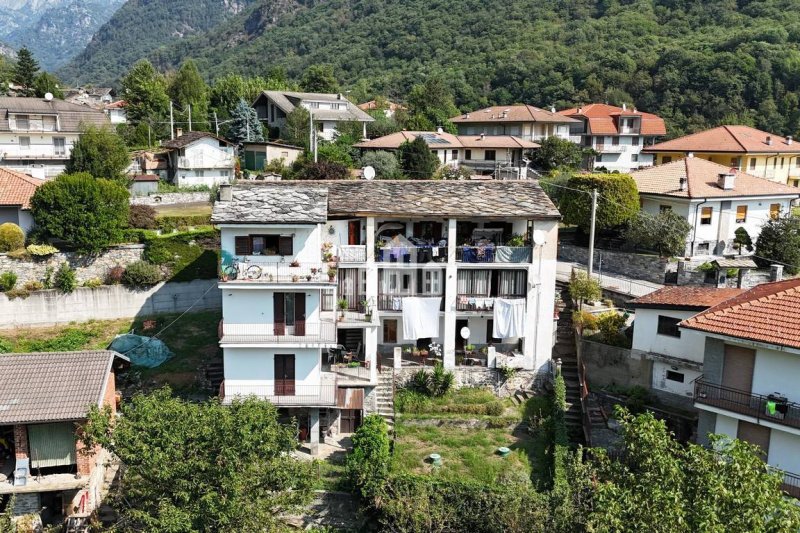In the peaceful setting of Pianrastello, in the semi-central area of Pont Canavese towards Val Soana, there is a portion of a two-family house with a panoramic view. The property extends over the first two levels, offering versatile and well-distributed spaces, designed to ensure immediate living comfort with no need for renovation.
On the ground floor, there are utility rooms and a cozy tavern with an open kitchen, perfect for social gatherings. On the upper floor, the living area is welcoming and connected by a charming veranda that opens onto a large covered terrace, ideal for enjoying sunny days and the open view of the surrounding landscape.
The layout of the rooms is particularly functional, thanks to the internal staircase connecting the two floors, but also due to the option of using the external staircase, allowing excellent space management and independent use. Access to the other portion of the two-family house is external, ensuring privacy and autonomy.
The heating system is independent and can be managed either through a GPL system or a hydro-pellet system, offering maximum flexibility and optimized energy consumption. Another key feature is the private garden, perfect for those seeking a peaceful green space to enjoy. The property was fully renovated in 2002, particularly the living area and tavern, making it ready to be inhabited without any further work needed.
This solution is particularly suitable for families looking for a quiet but well-connected environment, or as an investment for profitable rental.
To provide a complete view of the property, in addition to a detailed photo book, stunning aerial footage taken with a drone is available, allowing you to fully appreciate the beauty of the area and the spaciousness of the outdoor areas. Contact us for an in-person visit!
自动翻译所用的语言
Nel tranquillo contesto di Pianrastello, nella zona semicentrale di Pont Canavese in direzione Val Soana, porzione di una bifamiliare con vista panoramica. La proprietà si sviluppa sui due primi livelli, offrendo spazi versatili e ben distribuiti, pensati per garantire un comfort abitativo immediato e senza necessità di interventi.
Al piano terreno, sono presenti i locali accessori e una patica tavernetta con cucina a vista, perfetta per momenti di convivialità. Al piano superiore, la zona abitativa è accogliente e disimpegnata da una graziosa veranda, che sfocia in un ampio terrazzo coperto, ideale per godere delle belle giornate e della vista aperta sul paesaggio circostante.
La disposizione degli ambienti è particolarmente funzionale, grazie alla scala interna che collega i due piani, ma anche alla possibilità di utilizzare la scala esterna, permettendo un'ottima gestione degli spazi e una fruibilità indipendente. L'accesso all'altra porzione della bifamiliare è esterno, garantendo privacy e autonomia.
Il riscaldamento è autonomo e può essere gestito sia tramite un impianto a GPL sia con idropellet, offrendo massima flessibilità e ottimizzazione dei consumi. Un ulteriore punto di forza è rappresentato dal giardino privato, perfetto per chi desidera uno spazio verde da vivere in tutta tranquillità. La proprietà è stata completamente ristrutturata nel 2002, soprattutto per quanto riguarda la zona abitativa e la tavernetta, risultando quindi pronta per essere abitata senza alcun intervento necessario.
Questa soluzione è particolarmente indicata per famiglie che cercano un ambiente tranquillo ma ben collegato, oppure come investimento per una locazione redditizia.
Per offrire una visione completa dell'immobile, oltre a un dettagliato book fotografico, sono disponibili suggestive riprese aeree realizzate con drone, per apprezzare appieno la bellezza della zona e l'ampiezza degli spazi esterni. Contattaci per una visita di persona!


