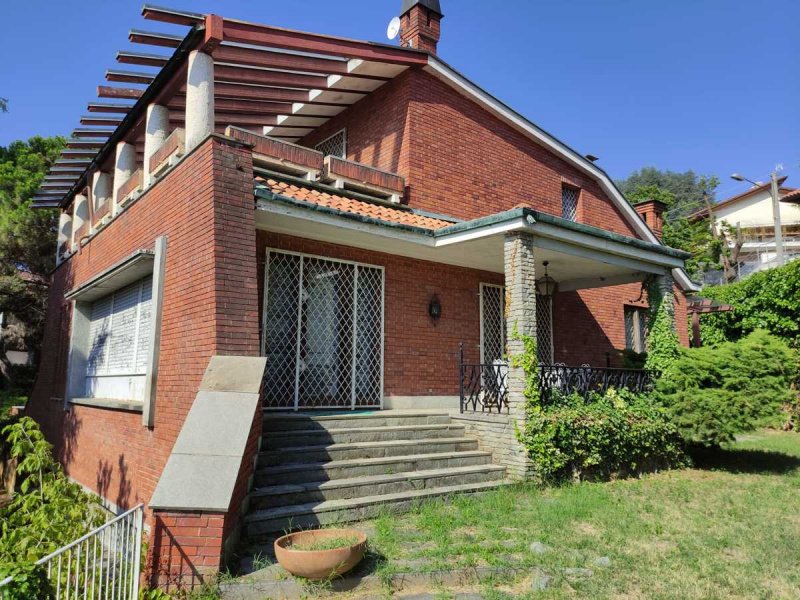1,400,000 €
4间卧室别墅, 350 m² 皮诺托里内塞, Turin (省)
主要特点
花园
露台
车库
地窖
描述
The house has peculiarities that make it unique in its area.
It is located on the highest part of the hill of Turin, in the municipality of Pino Torinese, inside the Superga Natural Park. Its location guarantees an environment of absolute silence (only the cicadas and bees can be heard) and total privacy (the garden is inaccessible to onlookers). Its southern exposure and its particular position, in a natural basin, at the top of a hill, guarantee a very mild temperature, with temperature changes limited compared to the local average. The house is exposed to the morning sun and remains sunny until the evening. The special climate can be seen in the presence of palm trees, which are not found in these places.
The house is only a few hundred metres from the centre of the village, which is served by public transport allowing arrival in Turin within a few minutes. The distance from Turin centre is about 7.0km. Shops and supermarkets can be found in the municipal area, as well as tennis courts and public swimming pools, old people's homes and hospital facilities. The nearest golf course is 8km away.
The house consists of three floors. The main floor, measuring approximately 250 square metres, comprises a main living room, two bedrooms two bathrooms and a study. In addition there is a room with an adjoining service bathroom, which was used as accommodation for the maid.
On the second floor, the attic, there is a study, a bedroom, a bathroom and a covered terrace of approximately 90 square metres. There is also a large attic space that would allow for a billiard room of at least 40 square metres.
The basement part of the house covers approximately 300 square metres, where there are services such as boiler room, ironing room, laundry room, tavern, garage and two large storerooms.
Around the entire house there is a cavity that guarantees the insulation of the foundations and the total absence of humidity.
The garden, measuring approximately 2,500 square metres, has a building on the east side of the house that dates back to 1700. The garden on the east side is suspended over five red-brick, barrel-vaulted greenhouses. This structure, dating back to 1700, has recently been secured with special tie rods and reinforcement walls.
It is possible to build a swimming pool, preferably on the south side.
Grateful for your attention, I hope I have not bored you. Many thanks for your interest.
It is located on the highest part of the hill of Turin, in the municipality of Pino Torinese, inside the Superga Natural Park. Its location guarantees an environment of absolute silence (only the cicadas and bees can be heard) and total privacy (the garden is inaccessible to onlookers). Its southern exposure and its particular position, in a natural basin, at the top of a hill, guarantee a very mild temperature, with temperature changes limited compared to the local average. The house is exposed to the morning sun and remains sunny until the evening. The special climate can be seen in the presence of palm trees, which are not found in these places.
The house is only a few hundred metres from the centre of the village, which is served by public transport allowing arrival in Turin within a few minutes. The distance from Turin centre is about 7.0km. Shops and supermarkets can be found in the municipal area, as well as tennis courts and public swimming pools, old people's homes and hospital facilities. The nearest golf course is 8km away.
The house consists of three floors. The main floor, measuring approximately 250 square metres, comprises a main living room, two bedrooms two bathrooms and a study. In addition there is a room with an adjoining service bathroom, which was used as accommodation for the maid.
On the second floor, the attic, there is a study, a bedroom, a bathroom and a covered terrace of approximately 90 square metres. There is also a large attic space that would allow for a billiard room of at least 40 square metres.
The basement part of the house covers approximately 300 square metres, where there are services such as boiler room, ironing room, laundry room, tavern, garage and two large storerooms.
Around the entire house there is a cavity that guarantees the insulation of the foundations and the total absence of humidity.
The garden, measuring approximately 2,500 square metres, has a building on the east side of the house that dates back to 1700. The garden on the east side is suspended over five red-brick, barrel-vaulted greenhouses. This structure, dating back to 1700, has recently been secured with special tie rods and reinforcement walls.
It is possible to build a swimming pool, preferably on the south side.
Grateful for your attention, I hope I have not bored you. Many thanks for your interest.
细节
- 物业类型别墅
- 状况全面整修/可居住
- 房屋面积350 m²
- 卧室4
- 浴室数量4
- 土地2,500 m²
- 花园2,500 m²
- 露台90 m²
- 能效评级
- 参考代码Villa in exceptional location, Natural Park of Superga, 7km from Turin, five minutes walk from the town centre, air conditioning predisposition, new bathrooms and kitchen
距兴趣点的距离:
距离以直线计算
- 机场
- 公共交通
- 高速公路出口8.5 km
- 医院3.0 km - Residenza Eremo dei Camaldolesi
- 海岸98.7 km
- 滑雪胜地35.6 km
在此物业附近
- 商店
- 外出吃饭
- 体育运动
- 学校
- 药房290 m - 药房
- 兽医7.0 km - 兽医 - Istituto Zooprofilattico Sperimentale del Piemonte, Liguria e Valle d’Aosta
皮诺托里内塞:关于城市的信息
- 海拔高出海平面495m
- 面积21.82 km²
- 地理区域内陆丘陵
- 人口8281
联系业主
私人业主
Enzo Pogliano
via b.go Valentino, 8, arignano, Torino
+39 3407806283
您如何看待该广告的质量?
提供有关此广告的反馈,帮助我们改善您的Gate-away体验。
请不要评估物业本身,而只是评估其展示的质量。

