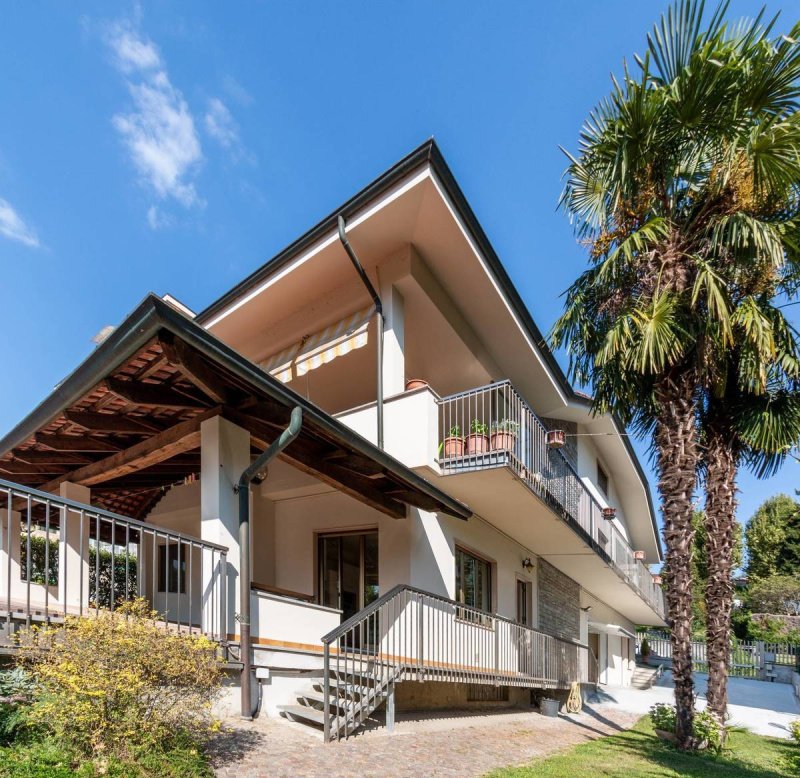A few minutes from the center of Moncalieri, shortly after the border with Turin, independent villa free on four sides, with two large terraces and a private garden.
It is spread over three levels, possibly divisible to make the property divided into several independent units.
The first floor consists of an entrance to the living area, kitchen, lounge, bedroom, two bathrooms and a large covered terrace overlooking the garden and the Po river.
The second floor has an attic and is composed of a large open space area, with bathroom, technical room and a balcony.
The ground floor (recently renovated and furnished) consists of an entrance to the living area with open kitchen, two bedrooms, two bathrooms, a closet and a large terrace.
Also on the ground floor there is a tavern area (stacked as a warehouse and equipped with an access door with motorized overhead door) with double exposure, bathroom and cellar.
The property includes a flat garden, on the level of which there is a renovated warehouse of 145 m2 (stacked as a garage, which is not counted in the overall commercial square footage, but which is included in the price), a double garage (always included in the price) and a shed that can also be used as a covered parking space.
The villa has an alarm system and has two driveways, one of exclusive property and one with "perpetual right of passage".
Land registry updates possibly in progress. Therefore, all the above data do not constitute contractual elements or assumptions.
自动翻译所用的语言
Villa indipendente e frazionabile, libera su quattro lati, con due grandi terrazzi, giardino privato e pannelli fotovoltaici recentemente installati (ottobre 2023, 6kw e 10 kw di accumulo). Si sviluppa su tre livelli, eventualmente frazionabili per rendere l'immobile diviso in più unità indipendenti. Il piano primo è composto da ingresso su zona giorno, cucina abitabile, salone, camera da letto, due bagni e un grande terrazzo coperto che affaccia sul giardino e sul fiume Po. Il piano secondo è mansardato ed è composto da un'ampia zona open space, con bagno, locale tecnico e un balcone. Il piano terreno (recentemente ristrutturato ed arredato) è composto da ingresso su zona giorno con cucina a vista, due camere, due bagni, un ripostiglio e un grande terrazzo. Sempre al piano terreno è presente una zona tavernetta (accatastata come magazzino e dotata di porta d'accesso con basculante motorizzato) con doppia esposizione, bagno e cantina. Completa la proprietà un giardino pianeggiante, al cui livello è presente un magazzino ristrutturato di 145 mq (accatastato come autorimessa, che non viene conteggiato nella metratura commerciale complessiva, ma che è incluso nel prezzo), un box auto doppio (sempre incluso nel prezzo) e una tettoia usufruibile anche come posto auto coperto. La villa ha l'impianto di allarme e gode di due accessi carrai, uno di proprietà esclusiva e uno con "diritto di passaggio perpetuo". L'incarico di vendita è in collaborazione con Il Casato Immobili.


