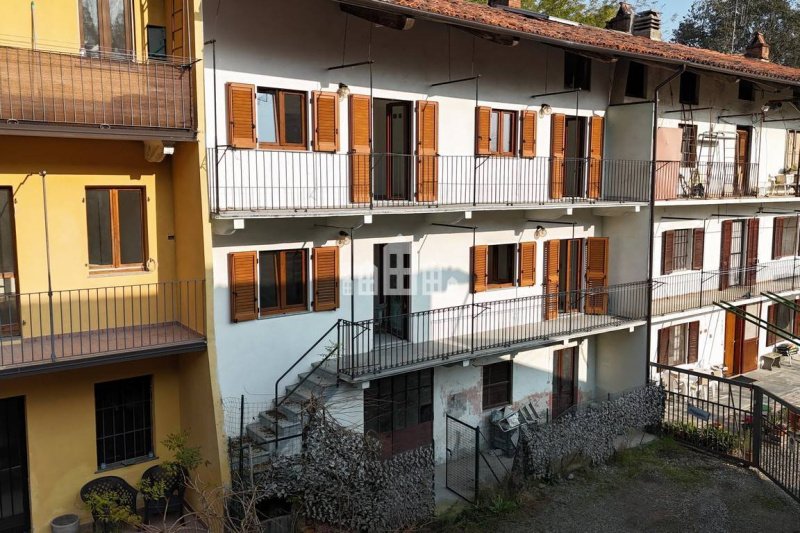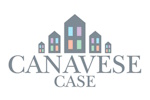In Loranzè, a few steps from the sports fields, we offer for sale a recently renovated ground-to-roof solution that combines comfort and functionality. Perfect for a family looking for a spacious and well-serviced residence, the house is spread over three levels and offers numerous versatile spaces.
The entrance is accessed from a shared courtyard, which leads to a generously sized garage, also ideal for storing a camper, and a cellar convenient for storage. On the ground floor there is a hallway, a utility room with boiler and a large room that can be used as a tavern, with direct access to a fenced porch. This outdoor area guarantees moments of relaxation in complete privacy.
The first floor houses the living area. The entrance opens onto a large and bright kitchen, embellished by the vaulted ceiling with exposed bricks, which gives character and warmth to the room. Adjacent to the kitchen is the living room, welcoming and functional, connected to a hallway that leads to the first bathroom, equipped with suspended sanitary ware and a modern shower.
On the second and last floor there is the sleeping area, with two bedrooms, both overlooking a balcony, a hallway and a second bathroom complete with shower and suspended sanitary ware.
The heating system is guaranteed by a hydro-pellet system combined with solar panels, an economical and sustainable solution that also ensures domestic hot water.
This property is a great choice for those who want comfortable spaces and the ability to customize some areas to suit their needs. There is also a rent-to-buy option available, for greater flexibility in your choice.
The announcement is accompanied by a detailed photo book and a video with aerial shots and a virtual visit that will offer you a complete vision of this extraordinary proposal. Contact us to arrange a visit!
自动翻译所用的语言
A Loranzè, a pochi passi dai campi sportivi, proponiamo in vendita una soluzione da terra a tetto, recentemente ristrutturata, che coniuga comfort e funzionalità. Perfetta per una famiglia in cerca di una residenza spaziosa e ben servita, l'abitazione si sviluppa su tre livelli e offre numerosi spazi versatili.
All'ingresso si accede da un cortile comune, che conduce a un box auto di generose dimensioni, ideale anche per il ricovero di un camper, e a una cantina comoda per lo stoccaggio. Al piano terra si trovano un disimpegno, un locale tecnico con caldaia e un grande ambiente che può essere adibito a taverna, con accesso diretto a un porticato recintato. Quest'area esterna garantisce momenti di relax in completa privacy.
Il primo piano ospita la zona giorno. L'ingresso si apre su una cucina ampia e luminosa, impreziosita dal soffitto a volta con mattoni a vista, che dona carattere e calore all'ambiente. Adiacente alla cucina si trova il soggiorno, accogliente e funzionale, collegato a un disimpegno che conduce al primo bagno, dotato di sanitari sospesi e moderna doccia.
Al secondo e ultimo piano si sviluppa la zona notte, con due camere da letto, entrambe con affaccio su un balcone, un disimpegno e un secondo bagno completo di doccia e sanitari sospesi.
Il sistema di riscaldamento è garantito da un impianto idro-pellet combinato con pannelli solari, una soluzione economica e sostenibile che assicura anche acqua calda sanitaria.
Questa proprietà rappresenta un'ottima scelta per chi desidera spazi comodi e la possibilità di personalizzare alcuni ambienti in base alle proprie esigenze. È inoltre disponibile l'opzione di affitto con riscatto, per una maggiore flessibilità nella scelta.
L'annuncio è accompagnato da un dettagliato book fotografico e da un video con le riprese aeree ed una visita virtuale che ti offriranno una visione completa di questa straordinaria proposta. Contattaci per concordare una visita!


