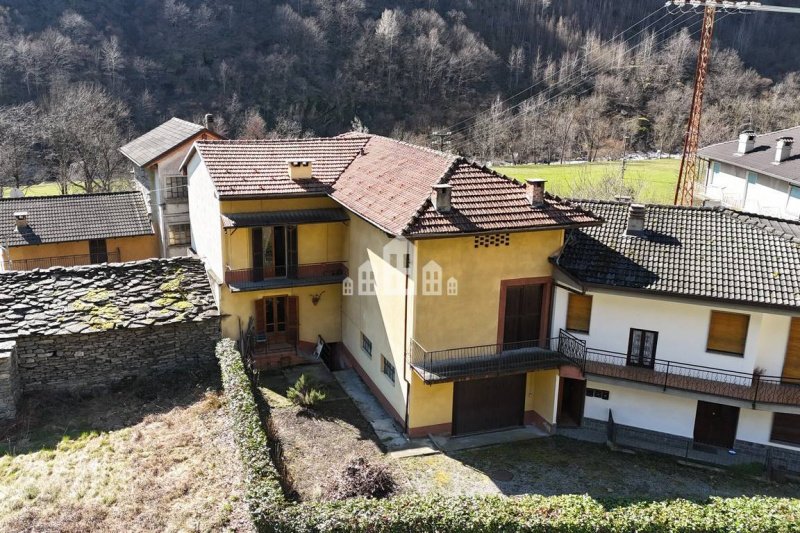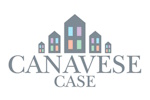In the quiet hamlet of Rosone di Locana, along the road that leads to Ceresole Reale, ideal for those who love the mountains and nature, we offer a detached house on three sides of large size.
The house is composed of two independent apartments, one located on the ground floor and the other on the first floor, thus offering the possibility of being transformed into a two-family solution.
The accommodation on the ground floor has a comfortable entrance hallway, a spacious kitchen with double views onto two balconies, which guarantee excellent brightness and a splendid view, two bedrooms and a bathroom. Furthermore, on this level there is a practical garage, perfect for storing the car or as a storage space.
Going up to the first floor, there is the second apartment, which has the same layout as the first. To complete this level, there is a large storage room located above the garage, ideal as additional space.
In 2024, renovation works were carried out, including the redoing of the floors on the first floor and the kitchen coverings, further improving the living comfort.
Externally, the house is enriched by a private area of about 150 square meters, ideal for enjoying outdoor relaxation or for outdoor lunches during the summer.
Thanks to its location, easily accessible all year round, and the layout of the rooms, this solution is perfect both as a main residence and as an investment to be rented out. It is also an ideal solution for those looking for a second home in the mountains to share with friends or relatives.
In addition to the photos, we have created a drone video to offer a complete view of the house and the surrounding context. Contact us for more information or to arrange a visit!
自动翻译所用的语言
Nella tranquilla frazione Rosone di Locana, lungo la strada che conduce a Ceresole Reale, ideale per chi ama la montagna e la natura, proponiamo una casa indipendente su tre lati di ampia metratura.
La casa è composta da due alloggi indipendenti, uno situato al piano terreno e l'altro al primo piano, offrendo così la possibilità di essere trasformata in una soluzione bifamiliare.
L'alloggio al piano terreno dispone di un comodo ingresso su disimpegno, una spaziosa cucina con doppio affaccio su due balconi, che garantiscono un'ottima luminosità e una splendida vista, due camere da letto e un bagno. Inoltre, su questo livello è presente una pratica autorimessa, perfetta per il ricovero dell'auto o come spazio di deposito.
Salendo al piano primo, si trova il secondo appartamento, che presenta la stessa disposizione del primo. A completare questo livello, vi è un ampio locale di sgombero situato sopra l'autorimessa, ideale come spazio aggiuntivo.
Nel 2024 sono stati effettuati interventi di ristrutturazione, tra cui il rifacimento dei pavimenti al piano primo e dei rivestimenti della cucina, migliorando ulteriormente il comfort abitativo.
Esternamente, la casa è arricchita da un'area privata di circa 150 mq, ideale per godersi il relax all'aperto o per pranzi all'esterno durante la bella stagione.
Grazie alla posizione facilmente raggiungibile tutto l'anno e alla disposizione degli ambienti, questa soluzione si presta perfettamente sia come abitazione principale, sia come investimento da destinare alla locazione. È anche una soluzione ideale per chi cerca una seconda casa in montagna da condividere con amici o parenti.
Oltre alle foto, abbiamo realizzato un video con drone per offrire una visione completa della casa e del contesto circostante. Contattaci per maggiori informazioni o per organizzare una visita!


