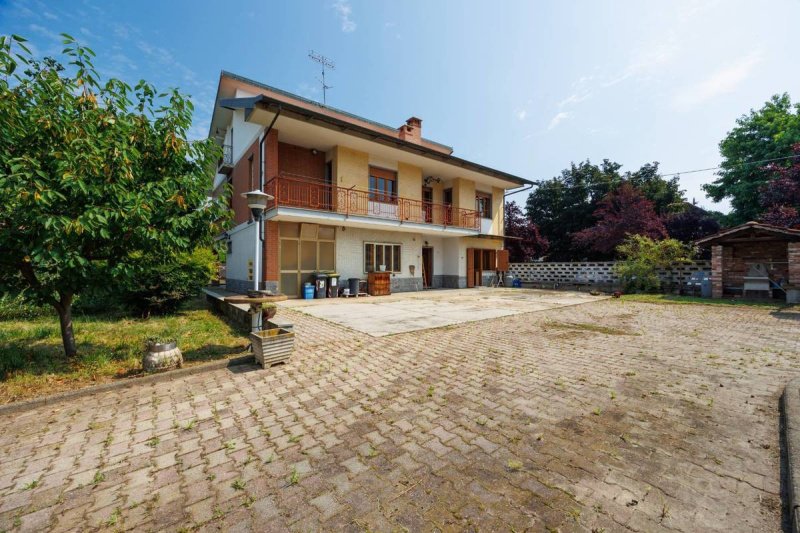Chivasso, via Pietro Berra, in a quiet residential area, we offer for sale a beautiful villa dating back to 1969, free on 4 sides, divided into two distinct real estate units, with a garden and a small plot of land - planted with fruit trees - in the rear part, as well as a large double garage and cellar. There is also a well useful for irrigation.
Ground floor:
from the porch you enter the entrance where we find a large corridor that leads to all the rooms of the house. In particular we have a large kitchen, double living room where there is a beautiful wood stove, two double bedrooms, a closet, two bathrooms - one of which is used as a laundry room - cellar located under the stairs.
First and second attic floor:
the internal staircase leads to the entrance, kitchen with access to the veranda on the via Berra side, double living room with working fireplace and decorative stuccos on the ceiling, two double bedrooms, a bathroom, a closet. From the stairs we continue to go up and reach the second floor where we find a large attic with high ceilings and opening onto a small balcony. The large windows on the ceiling give a unique brightness.
The heating system is methane, each real estate unit is equipped with its own boiler.
The original marbles of the time and the parquet are well preserved.
The opening on 4 sides and the large external and internal spaces allow the real estate unit to be adapted to various needs.
自动翻译所用的语言
Chivasso, via Pietro Berra, in zona residenziale e tranquilla, proponiamo in vendita una bella villa risalente al 1969, libera sui 4 lati, suddivisa catastalmente in due unità immobiliari distinte, con un giardino e un piccolo terreno - piantumato con alberi da frutta - nella parte retrostante, oltre ad ampia autorimessa doppia e cantina. E' altresì presente un pozzo utile per l'irrigazione.
Piano terra:
dal porticato si accede nell'ingresso ove troviamo un ampio corridoio che conduce in tutti gli ambienti della casa. In particolare abbiamo una grande cucina, soggiorno doppio in cui è presente una bella stufa a legna, due camere matrimoniali, un ripostiglio, due bagni - uno dei quali ad uso lavanderia - cantina alloggiata nel sottoscala.
Piano primo e secondo mansardato:
dalla scala interna si accede all'ingresso, cucina con accesso alla veranda sul lato di via Berra, soggiorno doppio con camino funzionante e stucchi decorativi sul soffitto, due camere matrimoniali, un bagno, un ripostiglio. Dalla scale si continua a salire e si giunge al piano secondo in cui troviamo un ampio sottotetto con soffitti alti e apertura su un piccolo balcone. Le grandi finestre sul soffitto conferiscono una luminosità unica.
L'impianto di riscaldamento è a metano, ciascuna unità immobiliare è dotata di caldaia propria.
I marmi originali dell'epoca e il parquet sono ben conservati.
L'apertura sui 4 lati e gli ampi spazi esterni ed interni, consentono che l'unità immobiliare sia adattata alle varie esigenze.


