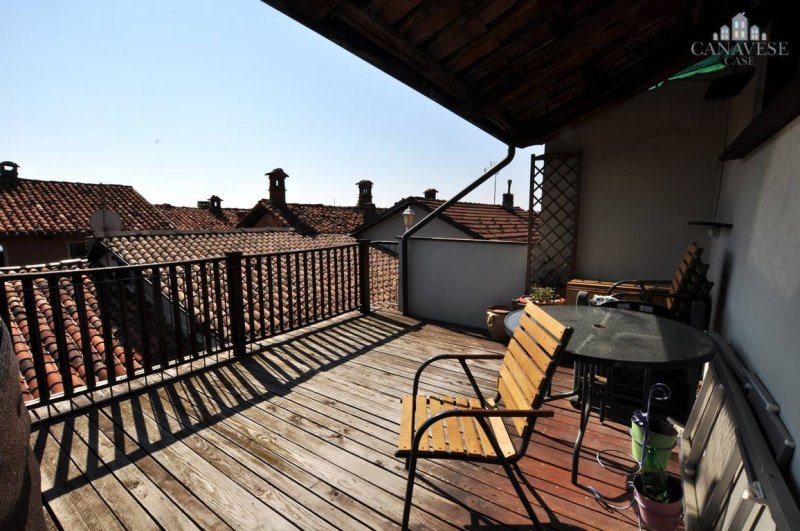In a hamlet of houses located in the center of Muriaglio, a hilly fraction of the nearby Castellamonte. The property includes the house, arranged on three levels, and a low building with a private courtyard, located in front, beyond the common passage. The ground floor of the house houses the entrance that leads to the tavern with the typical exposed brick vaulted ceiling, adjacent to which there are the bathroom and the boiler room. Always on the same level, but with access from the porch, there are the cellar and the storage room. Continuing to the first floor, you reach the welcoming veranda that leads to the two current dwellings. One composed of the eat-in kitchen with a pantry, bedroom, and bathroom; while the second is preceded by the hallway that connects the kitchen with the adjacent bathroom and the master bedroom. The top floor houses another housing unit consisting of the enclosed living room, eat-in kitchen, bedroom, bathroom, and veranda with a view of the pleasant terrace. In addition, passing through the common passage in front of the house, you reach the second building, always attached to the property, preceded by the fenced private courtyard. The building is on two levels, basement and ground, with a practical shelter for cars and storage rooms to be used. This building has a project with the possibility of creating another housing unit. Included in the property are approximately 10,000 square meters of wooded land, divided into lots not far away. Thanks to the layout of the rooms, it is possible to maintain the different housing units or create a single spacious residence. The area is quiet, away from the city's chaos.
自动翻译所用的语言
In una borgata di case situata nel centro di Muriaglio, frazione collinare della vicina Castellamonte. La proprietà comprende la casa, disposta su tre livelli, e un basso fabbricato con cortile privato, situato di fronte, oltre il passaggio comune. Il piano terreno dell'abitazione ospita l'ingresso che immette nella tavernetta con il tipico soffitto in volta a vista in mattoni, adiacente vi sono il bagno e il locale caldaia. Sempre sullo stesso livello, ma con accesso dal portico vi sono la cantina e il locale deposito. Proseguendo al piano primo si accede all'accogliente veranda che disimpegna i due attuali alloggi. Uno composto dalla cucina abitabile con ripostiglio, camera e bagno; mentre il secondo è anticipato dal disimpegno che mette in comunicazione la cucina con adiacente bagno e la camera da letto matrimoniale. L'ultimo piano ospita un'ulteriore unità abitativa composta dal soggiorno verandato, la cucina abitabile, camera, bagno e veranda con affaccio sul piacevole terrazzino. Oltre passando il passaggio comune davanti casa, si raggiunge il secondo fabbricato sempre annesso alla proprietà, anticipato dal cortile privato recintato. Lo stabile è disposto su due livelli, seminterrato e terreno, con pratico ricovero per auto e locali deposito da adibire. Su questo fabbricato vi è un progetto con la possibilità di realizzare un'altra unità abitativa. Compresi nella proprietà vi sono circa 10.000 metri quadrati di terreno boschivo, diviso in lotti. poco distanti. Grazie alla disposizione dei locali, è possibile mantenere le diverse unità abitative, o creare un unico alloggio spazioso. La zona è tranquilla, lontana dal caos cittadino.


