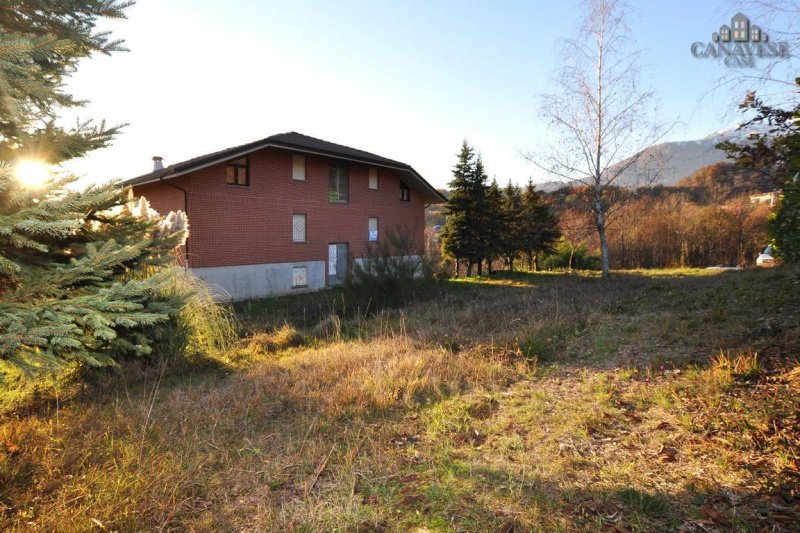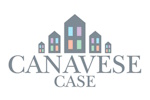On the hill of Castellamonte, not far from the Filia company. The property stands on the hill and is surrounded by approximately 12,000 square meters of mostly flat land. Construction began in 2000, continued over the years in the completion phase, and is now being sold in its current state. The building is spread over three levels, with a pleasant porch on the basement level, also ideal as covered parking for vehicles. The ground floor has internal access from the basement and currently houses a single divisible space, already equipped with installations if intended for residential use. There is a bathroom and access via a garage door to create a garage. The first floor is currently designed to accommodate two separate residential units, with two and three rooms respectively, with the possibility of combining them into a larger single dwelling. The top floor is attic and, depending on needs, allows for the possibility of a third dwelling with two bathrooms and two bedrooms. All units enjoy pleasant external views, with a panoramic and open view of the surrounding landscape. Currently, sanitary fixtures, radiators, and some flooring still need to be installed. New internal doors, new security doors, and boilers will be added. Due to its green and easily accessible location, the proposal is also ideal for hosting hospitality activities.
自动翻译所用的语言
Nella collina di Castellamonte, poco distante dalla società di Filia. La proprietà svetta sulla collina ed è circondata da circa 12.000 metri quadrati di terreno per di più pianeggiante. La costruzione è stata iniziata nel 2000, protratta negli anni in fase di ultimazione, e viene ceduta allo stato attuale. Lo stabile si sviluppa su tre livelli, oltre piacevole porticato al piano seminterrato, ideale anche come ricovero coperto per i mezzi. Il piano terreno ha accesso anche internamente dal seminterrato, attualmente ospita un locale unico divisibile, con già le predisposizioni per gli impianti se si volesse destinare ad abitativo, vi è un bagno e l'accesso anche tramite basculante per realizzare l'autorimessa. Il piano primo attualmente è pensato per ospitare due unità abitative distinte, di due e tre locali rispettivamente, con la possibilità di unirle in un unico alloggio più ampio. L'ultimo piano è mansardato e prevede, secondo necessità, l'eventualità di un terzo alloggio, con doppi servizi e due camere. Tutte le unità godono di piacevoli affacci esterni, con vista panoramica e aperta sul paesaggio circostante. Attualmente sono ancora da posare i sanitari, i radiatori e qualche pavimento, mentre verranno aggiunti le porte interne nuove, i portoncini blindati nuovi e le caldaie. Grazie alla posizione immersa nel verde, ma comodamente raggiungibile, la proposta è ideale anche per ospitare attività ricettive.


