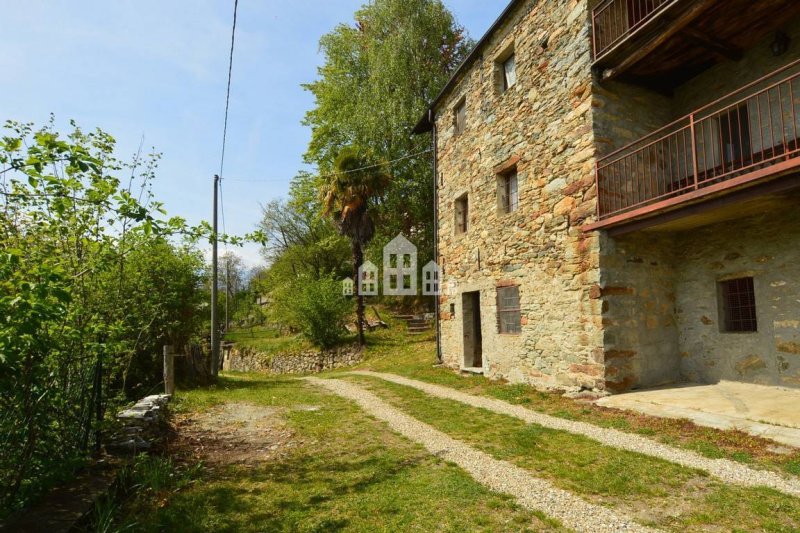At the summit of the Serra Morenica di Ivrea, the municipality of Andrate is located, at the crossroads with the Valle d'Aosta and the province of Biella. The area is renowned for its natural charm and numerous excursions, not to mention the Ecomuseum on peasant civilization, the various churches, and local gastronomy. The house is located in the Gianmartin region, leaving the village towards Chiaverano, surrounded by woods, and with an open view of the surrounding landscape. It is the first in the hamlet, with an adjacent portion of private fenced garden. Currently, on the ground floor, there is a large single room ideal for use as a tavern, served by a bathroom and complemented by a storage room. Upstairs, there are two rooms, one used as a kitchen with an adjacent bathroom, and the other with a fireplace that can be used as a bedroom to create an independent accommodation. The upper floor has the same composition, and therefore, it is possible to obtain a second independent accommodation. The roof of the house has been redone, the structure is the original stone, and internally the rooms can be adapted to different needs due to the presence of a bathroom per floor. In addition to the adjacent garden, the property includes about 1,900 square meters of wooded land behind the house and another approximately 3,500 square meters of land not far away. The quiet and immersed in nature location, along with the composition of the house, makes the proposal ideal both as a reception facility and for spending weekends away from the city chaos.
自动翻译所用的语言
Sulla sommità della Serra Morenica di Ivrea sorge il comune di Andrate, al crocevia con la Valle d'Aosta e con la provincia di Biella. La zona è rinomata per il fascino naturalistico e per le molte escursioni, senza dimenticare l'Ecomuseo sulla civiltà contadina, le diverse chiese e l'enogastronomia locale. La casa resta in regione Gianmartin, uscendo dal paese in direzione Chiaverano, circondata dai boschi e con vista aperta sul paesaggio circostante. E' la prima della borgata, con adiacente una porzione di giardino privato recintabile. Attualmente al piano terreno è presente un grande locale unico ideale da destinare a tavernetta, servito dal bagno e completato dal ripostiglio. Al piano superiore ci sono due locali, uno adibito a cucina, con bagno adiacente, e l'altro con caminetto utilizzabile come camera per ottenere un alloggio indipendente. Il piano superiore ha medesima composizione e quindi è possibile ottenere un secondo alloggio indipendente. Il tetto della casa è stato rifatto, la struttura è quella originale in pietra e internamente i locali sono adattabili a diverse esigenze grazie alla presenza di un bagno per piano. Oltre al giardino adiacente, la proprietà comprende circa 1.900 metri quadrati boschivi retro casa e ulteriori circa 3.500 metri quadrati di terreno poco distanti. La posizione tranquilla e immersa nella natura e la composizione della casa, rendono la proposta ideale sia come struttura ricettiva che per passare il fine settimana lontani dal caos cittadino.


