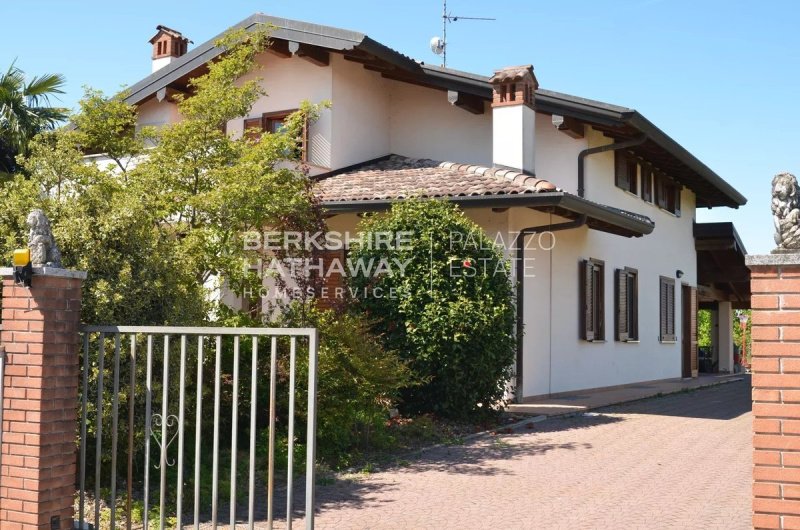In Pombia (NO), BHHS Palazzo Estate offers a charming early-2000s villa in excellent condition. The property is spread over two floors plus a basement, for a total surface area of 319 sqm.
The spacious flat garden is fully fenced, with access through an electric gate and a convenient private garage. Under the porch, there is a barbecue area with a wood-burning oven, ideal for outdoor dining during the warmer months.
The ground floor consists of a large living room with a fireplace and pellet stove, a spacious eat-in kitchen, and two bedrooms, each with its own private bathroom (one featuring a whirlpool tub) and access to the garden through French doors.
On the first floor, you'll find the master bedroom with a balcony, a storage room and private bathroom; a study with a relaxing view of greenery and mountains; and a second bedroom with bathroom.
The basement spans the full surface of the house and includes a technical room, two storage rooms, a laundry room, a bathroom, and a large tavern area with a kitchen, fireplace, and pellet stove.
The heating system is autonomous and powered by natural gas, with two boilers: one for the living and basement areas and the other for the sleeping quarters on the first floor.
The property's style is rustic and welcoming, characterized by wooden furnishings and exposed beams that create a warm, homely atmosphere.
Disclaimer: The information is purely indicative and is in no way attributable to a contractual obligation. All data is subject to verification before starting any form of compromise.
Energy Performance Certificate (APE) not available, delivered to the deed.
自动翻译所用的语言
A Pombia (NO), BHHS Palazzo Estate propone un'accogliente villa dei primi del 2000 in ottimo stato. La proprietà si suddivide su due livelli, più un piano interrato, per una metratura totale di 319 mq.
L'ampio giardino in piano è completamente recintato e presenta un accesso tramite cancello elettrico e una comoda rimessa privata per le auto. Sotto il portico si trova una zona barbecue con un forno a legna, ideale per pranzi all'aperto in compagnia durante la bella stagione.
Il piano terra si compone di spazioso living con camino e stufa a pellet, grande cucina abitabile e due camere da letto ognuna dotata di bagno privato (uno con vasca idromassaggio) e accesso al giardino tramite porta finestra.
Al primo piano troviamo: la camera padronale con balcone, ripostiglio e bagno privato; uno studio con rilassante vista sul verde e sulle montagne; seconda camera da letto con bagno.
Scendendo al piano interrato, che occupa l'intera metratura della casa, trova spazio il locale tecnico, due ripostigli, una lavanderia, un bagno e uno spazio adibito a taverna con cucina, camino e stufa a pellet.
Riscaldamento autonomo a metano costituito da due caldaie una per la zona living e taverna e la seconda per la zona notte al primo piano.
Lo stile della proprietà è rustico e accogliente, con una prevalenza di arredi in legno e travi a vista che donano all'ambiente un clima familiare e ospitale.
Disclaimer: le informazioni riportate sono puramente indicative e non sono in alcun modo attribuibili a obbligazioni contrattuali. Tutti i dati sono soggetti a verifica prima di ogni forma di compromesso. APE non disponibile, consegnato al contratto.
In Pombia (NO) bietet BHHS Palazzo Estate eine gemütliche Villa aus den frühen 2000er Jahren in ausgezeichnetem Zustand an. Die Immobilie erstreckt sich über zwei Etagen sowie ein Untergeschoss und hat eine Gesamtfläche von 319 m².
Der großzügige, ebene Garten ist vollständig eingezäunt und verfügt über einen Zugang durch ein elektrisches Tor sowie eine praktische private Garage. Unter der Veranda befindet sich ein Grillbereich mit Holzofen – ideal für gesellige Mahlzeiten im Freien während der warmen Jahreszeit.
Das Erdgeschoss besteht aus einem geräumigen Wohnzimmer mit Kamin und Pelletofen, einer großen Wohnküche sowie zwei Schlafzimmern, jeweils mit eigenem Bad (eines davon mit Whirlpool-Badewanne) und Zugang zum Garten über Terrassentüren.
Im Obergeschoss befinden sich: das Hauptschlafzimmer mit Balkon, ein Abstellraum und ein eigenes Bad; ein Arbeitszimmer mit entspannendem Blick ins Grüne und auf die Berge; sowie ein weiteres Schlafzimmer mit Bad.
Das Untergeschoss, das sich über die gesamte Fläche des Hauses erstreckt, bietet einen Technikraum, zwei Abstellräume, eine Waschküche, ein Badezimmer sowie einen großzügigen Hobbyraum mit Küche, Kamin und Pelletofen.
Die Heizung ist mit zwei separaten Gasthermen ausgestattet: eine für den Wohnbereich und den Hobbyraum, die andere für den Schlafbereich im Obergeschoss.
Der Stil des Hauses ist rustikal und einladend, mit überwiegend Holzmöbeln und sichtbaren Deckenbalken, die eine warme und familiäre Atmosphäre schaffen.
Haftungsausschluss: Die angegebenen Informationen sind unverbindlich und stellen keine vertraglichen Verpflichtungen dar. Alle Angaben sind vor Vertragsabschluss zu überprüfen. Energieausweis (APE) nicht verfügbar, wird zum Vertragsabschluss bereitgestellt.


