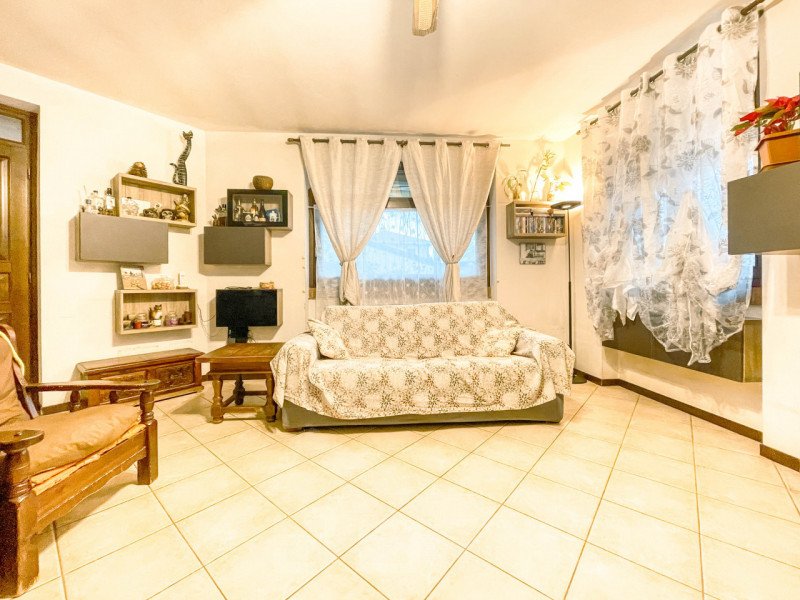This townhouse for sale is located in Oleggio, specifically in the peaceful district of Loreto, and is the end unit of a charming row of houses.
The property is arranged over three levels, consisting of:
- Basement level: a spacious tavern with a separate masonry kitchen, laundry room, storage room, utility room, and bathroom;
- Ground floor: a bright living room with dining area, a separate eat-in kitchen, a bathroom, a hallway, and a practical storage closet;
- First floor: the sleeping area, which includes three large bedrooms, a bathroom, and two covered terraces with exposed beam ceilings.
Completing the property are a private garage and a lovely garden, partially paved, featuring a portico that connects the front and rear areas. Built in 2006 and lovingly maintained by its sole owner, the villa stands out for its meticulous attention to detail. Double-glazed windows ensure excellent thermal and acoustic insulation, while the condensing boiler provides top-tier energy efficiency and significant savings on utility costs. The circular staircase not only elegantly connects the floors but also serves as a stylish focal point, adding character to the interior spaces. Every detail exudes warmth and harmony, inviting you to experience moments of peace and conviviality: enjoy delightful dinners in the cozy tavern, which opens onto a timeless masonry kitchen. Relax on the covered terrace, where exposed beam ceilings create an intimate and refined atmosphere, or spend pleasant hours in the private garden, perfect for an outdoor aperitif or playtime with children. This villa is more than just a house—it’s a haven where you can immediately feel at home, a sanctuary for building memories and cherishing connections.
自动翻译所用的语言
Questa villetta in vendita si trova a Oleggio, più precisamente nella tranquilla frazione di Loreto, ed è la porzione di testa di un complesso residenziale a schiera.
L'immobile è disposto su 3 livelli così composti:
- al piano seminterrato troviamo ampia taverna con cucina in muratura separata, locale lavanderia, ripostiglio, locale tecnico e bagno;
- piano terra con luminoso soggiorno con sala da pranzo, cucina abitabile, bagno, disimpegno e pratico ripostiglio;
- al 1° piano si trova la zona notte composta da 3 ampie camere da letto, bagno e 2 terrazzi coperti con soffitto caratterizzato da travi a vista.
A completare la proprietà troviamo box auto e un grazioso giardino in parte pavimentato con il porticato che collega la parte frontale con il retro. Costruita nel 2006 e abitata da un unico proprietario che ne ha mantenuto con cura ogni dettaglio, la villa si distingue per l'attenzione ai particolari. Gli infissi con doppi vetri garantiscono un eccellente isolamento termoacustico, mentre la caldaia a condensazione assicura un'ottima efficienza energetica e un significativo risparmio sui costi di gestione. La scala circolare non solo collega armoniosamente i piani, ma rappresenta un vero elemento di stile che dona carattere agli spazi interni. Ogni dettaglio trasmette calore e armonia, invitando a vivere momenti di serenità e convivialità: goditi cene in compagnia nella taverna accogliente, affacciata su una cucina in muratura dal fascino senza tempo. Rilassati sul terrazzo coperto, dove il soffitto con travi a vista regala un’atmosfera intima e raffinata, o trascorri ore piacevoli nel giardino privato, ideale per un aperitivo all’aperto o per giocare con i più piccoli. Questa villa è più di una casa: è uno spazio in cui sentirsi immediatamente a casa, un rifugio dove coltivare legami e costruire ricordi preziosi.
Dieses Reihenhaus, das zum Verkauf steht, befindet sich in Oleggio, genauer gesagt im ruhigen Ortsteil Loreto, und ist die Endeinheit eines charmanten Wohnkomplexes.
Die Immobilie erstreckt sich über drei Ebenen und umfasst:
- Kellergeschoss: ein großzügiger Hobbyraum mit separater gemauerter Küche, Waschraum, Abstellraum, Technikraum und Badezimmer;
- Erdgeschoss: ein helles Wohnzimmer mit Essbereich, eine separate Wohnküche, ein Badezimmer, ein Flur und ein praktischer Abstellraum;
- Obergeschoss: der Schlafbereich mit drei geräumigen Schlafzimmern, einem Badezimmer und zwei überdachten Terrassen mit offenen Holzbalkendecken.
Zur Immobilie gehören außerdem eine private Garage und ein reizvoller Garten, der teilweise gepflastert ist und über eine Veranda die Vorder- und Rückseite verbindet. Erbaut im Jahr 2006 und liebevoll von seinem einzigen Besitzer gepflegt, zeichnet sich die Villa durch ihre sorgfältige Verarbeitung aus. Doppelverglaste Fenster gewährleisten eine hervorragende Wärme- und Schalldämmung, während der Brennwertkessel eine hohe Energieeffizienz und deutliche Einsparungen bei den Betriebskosten bietet. Die Wendeltreppe verbindet nicht nur harmonisch die Stockwerke, sondern ist auch ein stilvolles Element, das den Innenräumen Charakter verleiht.
Jedes Detail strahlt Wärme und Harmonie aus und lädt dazu ein, Momente der Ruhe und Geselligkeit zu genießen: Genießen Sie gesellige Abende in dem gemütlichen Hobbyraum, der an eine zeitlose gemauerte Küche angrenzt. Entspannen Sie sich auf der überdachten Terrasse, wo die offenen Holzbalkendecken eine intime und raffinierte Atmosphäre schaffen, oder verbringen Sie angenehme Stunden im privaten Garten, der ideal für einen Aperitif im Freien oder für das Spielen mit Kindern ist. Diese Villa ist mehr als nur ein Haus – sie ist ein Rückzugsort, an dem Sie sich sofort wie zu Hause fühlen, ein Ort, an dem Sie Erinnerungen schaffen und Beziehungen pflegen können.


