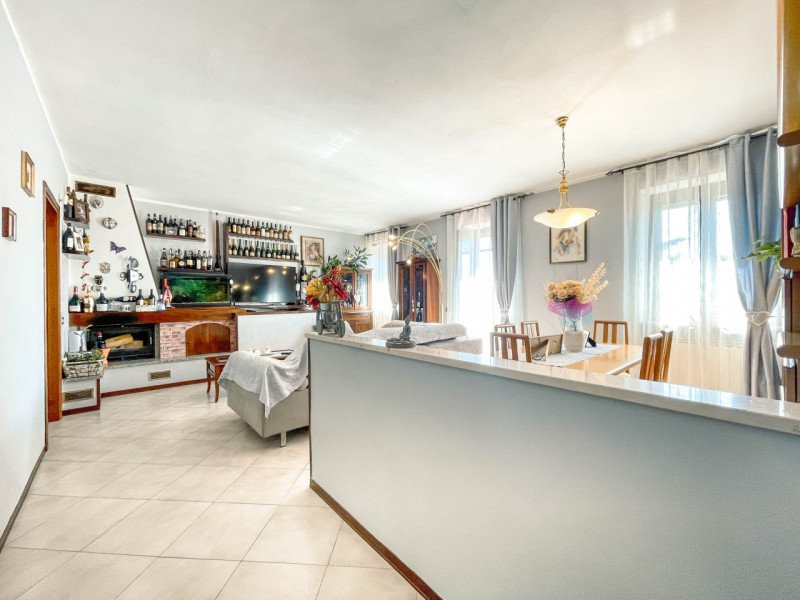This detached house for sale is located in Oleggio and features a beautiful private garden.
The property is spread over two floors, structured as follows:
- The ground floor has a space of the same size as the first floor, currently in an unfinished state, offering the opportunity to create additional living areas according to personal needs.
- The first floor houses the main apartment, which consists of an entrance hall, a spacious kitchen, a living room with a fireplace, a hallway, three bedrooms, two bathrooms, a balcony, and a terrace with access to a room currently used as a tavern.
The property is surrounded by a large garden that offers numerous possibilities, whether for relaxation or for those who wish to cultivate their own green space. This house is an ideal opportunity for families or anyone looking to live in close contact with nature while enjoying spacious interiors and the flexibility to customize part of the property. Every room on the first floor is bright and welcoming, with the living room serving as the heart of the home, thanks to its fireplace that adds warmth and character. The covered terrace is perfect for outdoor relaxation, while the adjacent tavern provides an ideal space for dinners with friends or leisure activities. The surrounding garden enhances the sense of peace and privacy, offering a place to unwind and breathe in the fresh countryside air. The unfinished second unit represents a blank canvas, ready to be transformed into an integrated part of the home or an independent living solution for guests or family members. This house blends comfort and nature, offering the flexibility to be adapted to your dreams and needs.
自动翻译所用的语言
Questa casa indipendente in vendita si trova a Oleggio e ha uno splendido giardino di proprietà.
L'immobile è disposto su 2 piani così composti:
- al piano terra si trova un spazio della stessa metratura del 1° piano attualmente al rustico, offrendo l'opportunità di creare ulteriori spazi abitativi secondo le proprie esigenze;
- al 1° piano si trova l'appartamento principale composto da ingresso, cucina abitabile, soggiorno con camino, disimpegno, 3 camere da letto, 2 bagni, balcone, terrazzo con accesso a un locale attualmente utilizzato come taverna.
La proprietà è circondata da un ampio giardino che offre numerose possibilità di utilizzo, sia per momenti di relax che per chi desidera coltivare un proprio spazio verde. Questa casa rappresenta un'opportunità ideale per famiglie o per chi desidera vivere a contatto con la natura senza rinunciare alla comodità di ampi spazi e alla possibilità di personalizzare parte dell’immobile. Ogni stanza del primo piano è luminosa e accogliente, con il salone che diventa il fulcro della vita domestica grazie al suo camino che dona calore e carattere. Il terrazzo coperto è perfetto per rilassarsi all’aperto, mentre il locale taverna, direttamente accessibile, è l’angolo ideale per cene in compagnia o momenti di svago. Il giardino che circonda la casa amplifica il senso di pace e privacy, un luogo dove potersi rigenerare, respirando l'aria fresca della campagna. Il secondo appartamento al rustico rappresenta una pagina bianca su cui disegnare nuovi progetti, trasformandolo in una parte integrata del proprio rifugio o in una soluzione abitativa indipendente per ospiti o familiari. Una casa che unisce comfort e natura, con la flessibilità di essere adattata ai propri sogni e necessità. Contattaci subito per maggiori informazioni!
Dieses freistehende Haus zum Verkauf befindet sich in Oleggio und verfügt über einen wunderschönen privaten Garten.
Die Immobilie erstreckt sich über zwei Etagen und ist wie folgt aufgeteilt:
- Im Erdgeschoss befindet sich ein Bereich mit derselben Fläche wie das erste Obergeschoss, der sich derzeit im Rohbauzustand befindet. Dies bietet die Möglichkeit, zusätzliche Wohnräume nach den eigenen Bedürfnissen zu gestalten.
- Im ersten Obergeschoss liegt die Hauptwohnung, die aus einem Eingangsbereich, einer geräumigen Wohnküche, einem Wohnzimmer mit Kamin, einem Flur, drei Schlafzimmern, zwei Bädern, einem Balkon und einer Terrasse mit Zugang zu einem Raum besteht, der derzeit als Taverne genutzt wird.
Das Anwesen ist von einem großen Garten umgeben, der vielfältige Nutzungsmöglichkeiten bietet – sei es zur Entspannung oder für diejenigen, die ihren eigenen grünen Bereich gestalten möchten. Dieses Haus ist eine ideale Gelegenheit für Familien oder für Menschen, die in unmittelbarer Nähe zur Natur leben möchten, ohne auf großzügige Räume und die Möglichkeit zur individuellen Gestaltung eines Teils des Hauses zu verzichten. Jedes Zimmer im ersten Obergeschoss ist hell und einladend, wobei das Wohnzimmer dank seines Kamins als Herzstück des Hauses fungiert und für eine gemütliche Atmosphäre sorgt. Die überdachte Terrasse ist perfekt zum Entspannen im Freien, während die angrenzende Taverne ein idealer Ort für gesellige Abende oder Freizeitaktivitäten ist. Der umliegende Garten verstärkt das Gefühl von Ruhe und Privatsphäre – ein Ort, an dem man neue Energie tanken und die frische Landluft genießen kann. Die zweite Wohneinheit im Rohbau bietet eine leere Leinwand für neue Projekte – sei es als erweiterter Wohnbereich oder als eigenständige Wohneinheit für Gäste oder Familienmitglieder. Ein Haus, das Komfort und Natur vereint und die Flexibilität bietet, sich den eigenen Träumen und Bedürfnissen anzupassen. Kontaktieren Sie uns jetzt für weitere Informationen!


