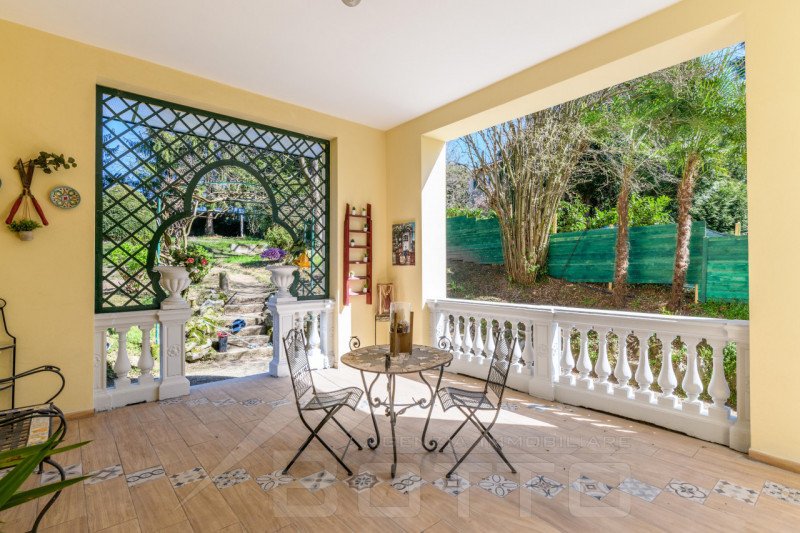This historic villa for sale is located in the historic center of Castelletto Sopra Ticino, in a private and surrounded by greenery, and has been finely restored over the past year.
The property is on 4 levels composed as follows:
- in the basement there is a garage, laundry room, cellar and a clearing room;
- on the ground floor there is an entrance, which overlooks a covered terrace from which there is direct access to the garden, 2 large rooms with terraces, dining room, kitchen and bathroom;
- by a staircase, the room of which is decorated with stained glass, leads to the first floor which includes the whole sleeping area with 3 bedrooms, 1 study/ bedroom, 2 bathrooms, one of which is a service;
- the 2nd and last floor is attic with exposed beams and houses 2 bedrooms, a beautiful bathroom with central bathtub and a large terrace overlooking the garden.
In addition, we also find an outbuilding on 2 levels consisting of garage and storage room on the ground floor, while on the 1st floor there is an apartment consisting of living room, kitchen and bathroom. To complete the property we find a wonderful planted garden that houses an ancient stone wash, above which has been obtained a beautiful independent panoramic terrace. Equipped with heating with condensing boiler and double glazed windows, this villa boasts a unique architectural design and well-preserved historical details such as the wonderful tiffany glasses that decorate the ground and first floors. With an area of 481 sqm, this property offers large indoor and outdoor spaces, comfort and privacy and is sold fully furnished. This residence represents the elegance of old houses mixed with all modern comforts and is the perfect solution for those looking for a unique style home just minutes from the beautiful lakeside promenade. Contact us now to make an appointment!
自动翻译所用的语言
Questa villa d'epoca in vendita si trova nel centro storico di Castelletto Sopra Ticino, in posizione riservata e immersa nel verde, ed è stata finemente ristrutturata nel corso dell'ultimo anno.
L'immobile è disposto su 4 livelli così composti:
- al piano seminterrato si trovano un box auto, locale lavanderia, cantina e un locale di sgombero;
- al piano terra troviamo ingresso, che affaccia su un terrazzo coperto da cui si accede direttamente al giardino, 2 ampie sale con terrazze, sala da pranzo, cucina e bagno di servizio;
- da una scala, il cui vano è decorato con vetrate d'epoca, si accede al 1° piano che comprende tutta la zona notte con 3 camere da letto, 1 studio/camera, 2 bagni, di cui uno di servizio;
- il 2° e ultimo piano è mansardato con travi a vista e ospita 2 camere da letto, una stupenda sala da bagno con vasca centrale e un ampio terrazzo che si affaccia sul giardino.
Inoltre, troviamo anche una dependance su 2 livelli formata da box auto e locale di sgombero al piano terra, mentre al 1° piano si trova un alloggio composto da soggiorno, cucina e bagno. A completare la proprietà troviamo un meraviglioso giardino piantumato che ospita un antico lavatoio in pietra, sopra il quale è stata ricavata una bellissima terrazza panoramica indipendente. Dotata di riscaldamento con caldaia a condensazione e serramenti con doppi vetri, questa villa vanta un design architettonico unico e dettagli storici ben conservati come i meravigliosi vetri tiffany che decorano il piani terra e primo. Con una superficie di 481 mq, questa proprietà offre ampi spazi interni ed esterni, comfort e privacy e viene venduta completamente arredata. Questa residenza rappresenta l'eleganza delle dimore antiche mescolate a tutti i comfort moderni ed è la soluzione perfetta per chi è alla ricerca di una casa dallo stile unico a pochi minuti dallo splendido lungolago. Contattaci subito per fissare un appuntamento!
Diese historische Villa zum Verkauf befindet sich im historischen Zentrum von Castelletto Sopra Ticino, in privater Lage und umgeben von viel Grün, und wurde im letzten Jahr sorgfältig renoviert.
Die Immobilie ist auf 4 Ebenen verteilt und besteht aus:
- Im Untergeschoss befinden sich eine Garage, ein Waschraum, ein Weinkeller und ein Räumraum
- Im Erdgeschoss befindet sich der Eingang zu einer überdachten Terrasse mit direktem Zugang zum Garten, 2 große Säle mit Terrassen, Esszimmer, Küche und Bad;
- über eine Treppe, deren Abteil mit antiken Glasfenstern geschmückt ist, gelangen Sie in die 1. Etage, welche den gesamten Schlafbereich mit 3 Schlafzimmern, 1 Arbeitszimmer/Schlafzimmer, 2 Bäder, davon eines im Service, umfasst;
- Das Dachgeschoss im 2. Stock ist mit Holzbalken ausgestattet und verfügt über 2 Schlafzimmer, ein schönes Badezimmer mit zentraler Badewanne und eine große Terrasse mit Blick auf den Garten.
Darüber hinaus finden wir auch ein Nebengebäude auf 2 Ebenen, das aus einer Garage und einem Räumungsraum im Erdgeschoss besteht, während sich im 1. Stock eine Unterkunft befindet, die aus einem Wohnzimmer, einer Küche und einem Badezimmer besteht. Um das Anwesen zu vervollständigen, finden wir einen wunderschönen bepflanzten Garten, in dem sich ein altes Steinwaschbecken befindet, über dem eine schöne unabhängige Panoramaterrasse geschaffen wurde. Ausgestattet mit Heizung mit Brennwertkessel und doppelt verglasten Fenstern, bietet diese Villa ein einzigartiges architektonisches Design und gut erhaltene historische Details wie die wunderschönen Tiffany-Gläser, die das Erdgeschoss und das erste Stockwerk schmücken. Mit einer Fläche von 481 qm bietet dieses Anwesen große Innen- und Außenräume, Komfort und Privatsphäre und wird komplett möbliert verkauft. Diese Residenz repräsentiert die Eleganz der alten Residenzen mit allen modernen Annehmlichkeiten und ist die perfekte Lösung für diejenigen, die ein Haus mit einem einzigartigen Stil nur wenige Minuten von der schönen Seepromenade suchen. Kontaktieren Sie uns jetzt, um einen Termin zu vereinbaren!


