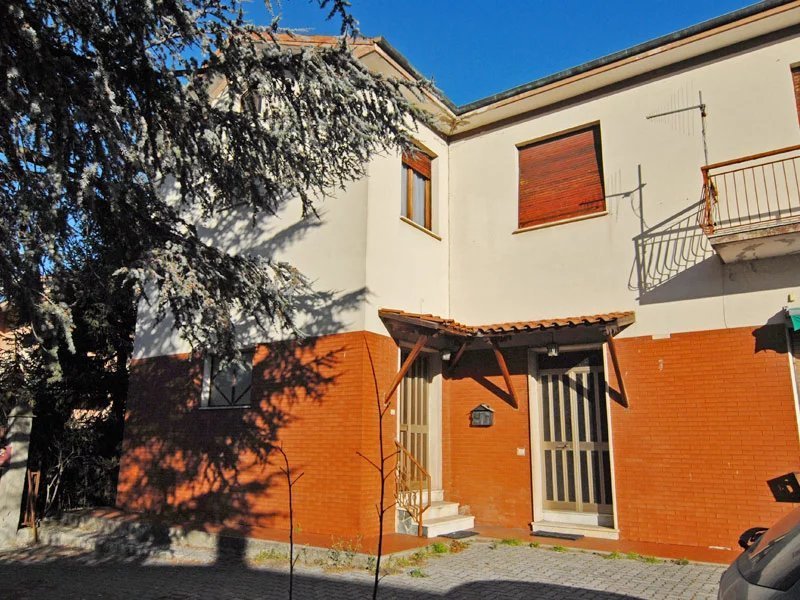自动翻译所用的语言
A few steps from the distinctive village of Saliceto, known for its castle called “Castello del Carretto”, a sizable house with a garden.
The house has been built at the end of the 1960’s and it extends over two floors. The house is currently divided into three self-contained habitations, each with its own entrance and is thus an interesting opportunity for anyone looking to use part of the holiday home for holiday rentals.
The house is in good structural condition (the roof structure and covering are both in order) while it is in need of updating and renovation.
The ground floor harbors the larger apartment (130 square meters) made up of an entrance hall, a hall, a sitting room, a spacious live-in kitchen, a living room, three bedrooms and a bathroom.
A second entrance to the house leads into the stairwell with the other two apartments on the upper floor.
The first apartment, measuring approximately 56 square meters, features a hall, a bedroom, a dining room (both with a balcony), a bathroom and a kitchenette.
The second apartment of 83 square meters is light and contains an entrance hall, a dining room with a kitchenette, a spacious living room with a balcony overlooking the courtyard, a bathroom, a bedroom and a smaller bedroom with a balcony that overlooks the garden.
The property comprises two outbuildings, one containing an oven and a store room, the other a spacious two-car garage.
The presence of a pleasant, 1200 square meter level garden where a pool could be installed is worth of mention. info@piemontehouses.com - +39 017370325
A pochi passi dal centro del caratteristico comune di Saliceto, rinomato per il "Castello del Carretto", casa di ampie dimensioni con giardino.
La villa è stata edificata alla fine degli anni '60 ed è elavata su due livelli sopra terra.
Attualmente è suddiivisa in tre unità abitative separate con ingressi indipendenti e potrebbe essere interessante sia per chi cerca una soluzione come casa indipendente, ma anche per chi volesse avviare una piccola attività turistico/ricettivo.
L'immobile si trova in buone condizioni strutturali (il tetto è in ordine sia a livello di travatura che di copertura), ma richiede qualche lavoro di rimordenamento.
Al piano terra è presente l'appartamento più grande (circa 130 mq) composto ingresso, disimpegno, salottino, ampia cucina, soggiorno, tre camere da letto e bagno.
Attraverso il secondo ingresso si accede al vano scale che porta al primo piano dove sono presenti gli altri due appartamenti.
Il primo, (circa 56 mq) comprende: ingresso, disimpegno, camera da letto, sala da pranzo (entrambe con balcone), bagno e cucinino.
Il secondo appartamento (circa 83 mq) gode di una bella luce e comprende, ingresso, disimpegno, sala da pranzo con cucinino, ampio soggiorno con balcone che affaccia sul cortile, bagno, camera da letto e cameretta con balcone con vista sul giardino.
La proprietà include 2 fabbricati uno con forno e magazzino e un altro con doppia autorimessa.
Inoltre da segnalare la presenza di un pozzo e di un piacevole giardino di circa 1200 mq praticamene pianeggiante dove è possibile installare una piscina info@piemontehouses.com - +39 017370325
Wenige Schritte vom Zentrum des charakteristischen Ortes Saliceto, der für sein „Castello der Carretto“ genanntes Schloss bekannt ist, bieten wir ein geräumiges Haus mit Garten zum Verkauf an.
Das Haus wurde gegen Ende der 60. Jahre erbaut und erstreckt sich über zwei Etagen. Es ist gegenwärtig in zwei Wohneinheiten mit unabhängigen Eingängen geteilt und ist deshalb auch für all jene von Interesse, die einen Teil Ihrer Immobilie vermieten oder gewerblich als Ferienunterkunft nutzen möchten.
Die Bausubstanz ist in gutem Zustand, das Dach ist in Ordnung, sowohl das Dachwerk als die Abdeckung, während das selber Haus einiger Erneuerungsmaßnahmen bedarf.
Das Erdgeschoss enthält die grössere Wohneinheit (etwa 130 Quadratmeter); sie setzt sich zusammen aus einem Flur, einer Wohnstube, einer Wohnküche, einem Wohnzimmer, drei Schlafzimmern und einem Badezimmer.
Der zweite Eingang führt in ein Treppenhaus, über welches man in den oberen Stock gelangt, wo sie die zwei weiteren Wohnungen befinden.
Die erste misst etwa 56 Quadratmeter und besteht aus einer Diele, einem Flur, einem Schlafzimmer, einem Esszimmer (beide Zimmer mit Balkon), einem Bad und einer Kochnische.
Die zweite, etwa 83 Quadratmeter grosse Wohnung ist licht und enthält eine Diele, einen Flur, ein Esszimmer mit Küchenzeile, ein weitläufiges Wohnzimmer mit Balkon über dem Hof, ein Badezimmer, ein Schlafzimmer und ein kleineres Schlafzimmer mit Balkon mit Blick auf den Garten.
Das Objekt enthält zwei Nebengebäude, eines mit Backofen und Abstellraum, das andere mit der Doppelgarage.
Zu erwähnen schliesslich der etwa 1200 Quadratmeter grosse, überwiegend ebene Garten, wo ein Pool eingebaut werden kann. info@piemontehouses.com - +39 017370325


