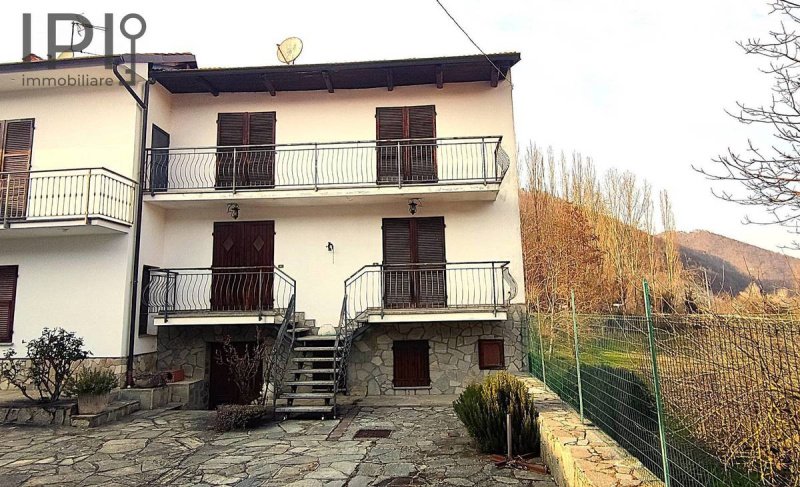If you want to experience the Langhe but without the commitment of land to manage, you can consider this semi-detached house in the centre of the characteristic village of Pezzolo Valle Uzzone, a stone's throw from Cortemilia, the hazelnut capital.
It is accessed through a small village alley by means of a driveway gate to the communal courtyard.
It is possible to enter with the car and leave it at the front of the house in the private space.
The house is on 3 levels.
In the basement we have a nice storage room/tavern heated with a wood stove ideal for dinners with friends or to be used as a small workshop for hobbies, also in the basement we have a further small pantry.
On the raised ground floor we find the living area with a beautiful living room with fireplace and the kitchen area, from a spiral staircase we access the attic where there are 2 bedrooms and the bathroom. from the bedrooms access to the balcony.
This house is pretty, with a nice atmosphere, immediately habitable. Mixed 80's/90's installations and finishes.
Stove/fireplace heating. Single-glazed wooden windows, ceilings with exposed wooden beams, sewerage.
Roof in good condition
自动翻译所用的语言
Se volete vivere le Langhe ma senza l'impegno di un terreno da gestire potete considerare questa casa semindipendente nel centro del caratteristico paese di Pezzolo Valle Uzzone, ad un passo da Cortemilia, capitale della nocciola.
Si accede, da una viuzza del paesino, tramite cancello carrabile al cortile comune.
E' possibile entrare con l'auto e lasciarla sul fronte casa nello spazio privato.
La casa si sviluppa su 3 livelli.
Al piano seminterrato abbiamo un bel locale a magazzino/taverna riscaldato con stufa a legna ideale per cene con amici o da usarsi come piccolo laboratorio per hobby, sempre al seminterrato abbiamo anche ulteriore piccola dispensa.
Al piano terra rialzato troviamo la zona giorno con un bel salotto con caminetto e la zona cucina, da una scala a chiocciola accediamo al sottotetto dove si collocano 2 camere ed il bagno. dalle camere da letto accesso al balcone.
Questa casa è graziosa, con una bella atmosfera, subito abitabile. Impianti e finiture misti anni '80/'90.
Riscaldamento a stufe/caminetto. Finestre in legno vetro singolo, solette con travi in legno a vista, fognatura.
Tetto a posto.
Wenn Sie die Langhe erleben wollen, aber kein Land zu bewirtschaften haben, können Sie dieses Doppelhaus im Zentrum des charakteristischen Dorfes Pezzolo Valle Uzzone in Betracht ziehen, nur einen Steinwurf von Cortemilia, der Hauptstadt der Haselnuss, entfernt.
Der Zugang erfolgt durch eine kleine Dorfstraße über ein Einfahrtstor in den Gemeinschaftshof.
Es ist möglich, mit dem Auto hineinzufahren und es vor dem Haus auf dem Privatgelände abzustellen.
Das Haus ist auf 3 Etagen verteilt.
Im Souterrain befindet sich ein schöner, mit einem Holzofen beheizter Abstellraum/Taverne, der ideal für Abendessen mit Freunden oder als kleine Werkstatt für Hobbys genutzt werden kann.
Im Hochparterre befindet sich der Wohnbereich mit einem schönen Wohnzimmer mit Kamin und dem Küchenbereich, über eine Wendeltreppe gelangt man in das Dachgeschoss, wo sich 2 Schlafzimmer und das Bad befinden. von den Schlafzimmern aus hat man Zugang zum Balkon.
Dieses Haus ist hübsch, mit einer netten Atmosphäre, sofort bewohnbar. Gemischte 80er/90er Jahre Installationen und Oberflächen.
Ofen/Kaminheizung. Einfach verglaste Holzfenster, Decken mit sichtbaren Holzbalken, Kanalisation.
Dach in gutem Zustand.
Si vous voulez vivre les Langhe sans avoir de terrain à gérer, vous pouvez envisager cette maison mitoyenne au centre du village caractéristique de Pezzolo Valle Uzzone, à deux pas de Cortemilia, la capitale de la noisette.
On y accède par une petite ruelle du village, en passant par un portail d'accès à la cour commune.
Il est possible d'entrer avec la voiture et de la laisser devant la maison dans l'espace privé.
La maison est sur 3 niveaux.
Au sous-sol se trouve une belle pièce de stockage/taverne chauffée par un poêle à bois, idéale pour les dîners entre amis ou pour servir de petit atelier pour les loisirs, ainsi qu'un petit garde-manger.
Au rez-de-chaussée surélevé se trouve la zone de vie avec un beau salon avec cheminée et le coin cuisine, par un escalier en colimaçon on accède au grenier où il y a 2 chambres et la salle de bains. depuis les chambres on accède au balcon.
Cette maison est jolie, avec une atmosphère agréable, habitable immédiatement. Installations et finitions mixtes années 80/90.
Chauffage par poêle/cheminée. Fenêtres en bois simple vitrage, plafonds avec poutres en bois apparentes, tout à l'égout.
Toiture en bon état


