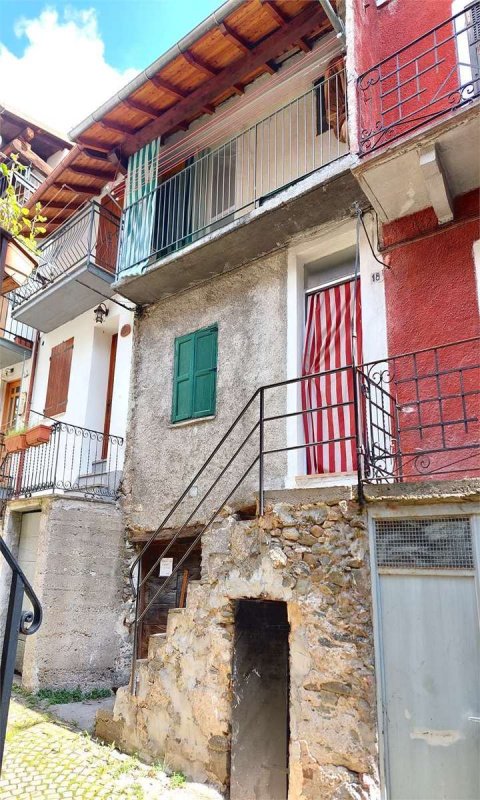The house is located in the 'trevi' (alleys) of the characteristic historic center of Ormea and can be reached with a small car for loading/unloading and the public parking is less than 100 meters away.
The house is on two levels and has an independent entrance.
The internal stairwell serves as an entrance and divides the sleeping area located on the first floor from the living area on the second floor.
There are two bedrooms, the smaller one is furnished with a single bed, while the larger room contains a double bedroom with a bridge and is also equipped with a small storage that can also be used as a walk-in closet.
The living area measures approximately 18 square meters and consists of a living room with an open kitchen and there is also space for the washing machine. The room has access to the covered balcony that extends across the entire width of the house.
The bathroom, which was created from scratch, is located on the second floor and has a window and shower.
The house was renovated in 2022. The floors are new in porcelain stoneware. The windows are new with double glazing. The electrical and plumbing systems have been completely renovated. An armored door has been placed at the entrance. The roof is in reinforced concrete and has been overhauled.
The house is sold fully furnished and ready to be inhabited.
Possibility of purchasing for an additional EURO 1,500.00 a cellar of about 30 square meters which constitutes the ground floor of the building, so as to be able to have the house independent from ground to sky.
自动翻译所用的语言
La casa si trova nei trevi (vicoli) del caratteristico centro storico di Ormea ed è raggiungibile con una piccola auto per il carico/scarico ed il parcheggio pubblico dista meno di 100 metri.
L'abitazione si sviluppa su due livelli ed ha l'ingresso indipendente.
Il vano scale interno funge da ingresso e suddivide la zona notte situata al primo piano, dalla zona giorno al secondo piano.
Le camere da letto sono due, la più piccola è arredata con un letto singolo, mentre la stanza più grande contiene un camera matrimoniale a ponte ed è inoltre accessoriata con un ripostiglio utilizzabile anche come cabina armadio.
La zona giorno misura circa 18 metri quadrati ed è costituita da un soggiorno con cucina a vista ed è inoltre presente lo spazio per la lavatrice. L'ambiente ha accesso al balcone coperto che si estende per tutta la larghezza della casa.
Il bagno, che è stato creato ex novo, si trova al secondo piano ed è dotato di finestra e doccia.
La casa è stata ristrutturata nel 2022. I pavimenti sono nuovi in gres porcellanato. I serramenti sono nuovi con doppi vetri. L'impianto elettrico e quello idraulico sono stati completamente rinnovati. E' stato messo un portoncino blindato all'ingresso. Il tetto è in cemento armato ed è stato revisionato.
L'abitazione viene venduta completamente ammobiliata e pronta per essere abitata.
Possibilità di acquistare a ulteriori EURO 1.500,00 una cantina di circa 30 metri quadrati che costituisce il piano terra del fabbricato, così da poter avere la casa indipendente da terra a cielo.
CLASSE ENERGETICA: G 427,03 kWh/m2 a


