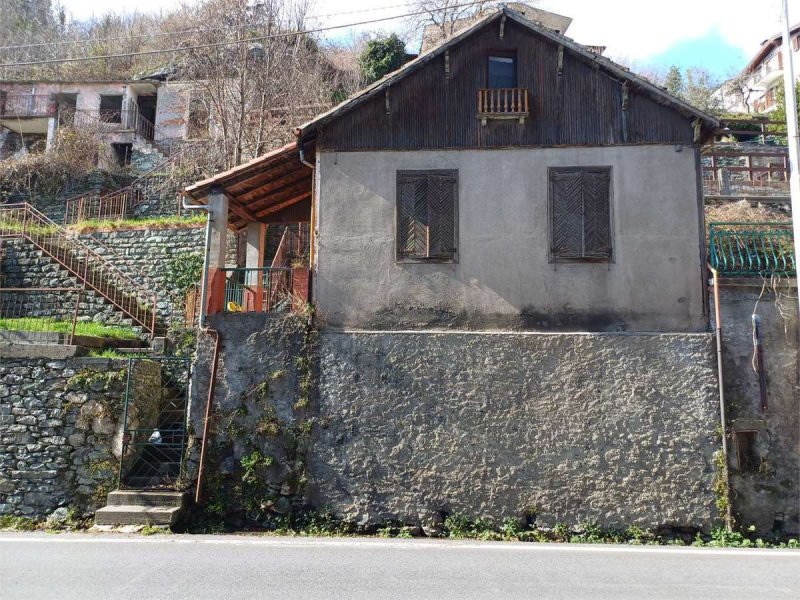The apartment is located in Ormea in a building located on the state road in Viale Angelo Novaro.
The public parking lots, shops and services of the town can be reached in a few steps.
The accommodation is located on the first raised floor without a lift.
The entrance hall divides and gives access to the various rooms of the house.
The living room measures approximately 10 square meters and has a French window that allows access to the private garden of approximately 100 square meters, which is flat and adjacent to the property.
The kitchen is semi-habitable and communicates with the bathroom and living room.
.
There are two bedrooms, double size, and both are paved with parquet.
One of them has an outlet on the private balcony.
The bathroom has a bathtub and is blind.
The accommodation was built in 1930 and therefore would require renovation, at least as regards the electrical, plumbing and window systems.
The property includes two garages and a small cabin free on four sides with double entrance, one from the garden and the other from a private gate which, via a staircase, leads to a further small vegetable garden.
Access to the house is given by a covered and bright terrace that has a view of the surrounding rocky walls.
The interior of the house consists of a large entrance with a window that divides the kitchenette and another bedroom, both with a window.
From the kitchen you reach an internal space equipped with a spiral staircase that allows you to reach the attic with double window and exposed roof with wooden beads.
The house needs total renovation, while the walls are solid.
自动翻译所用的语言
L'appartamento si trova a Ormea in una palazzina situata sulla strada Statale in Viale Angelo Novaro.
I parcheggi pubblici, i negozi e servizi del paese si raggiungono in pochi passi.
L'alloggio è situato al primo piano rialzato senza ascensore.
Il vano d'ingresso suddivide e da accesso alle varie stanze della casa.
Il soggiorno misura circa 10 metri quadrati ed ha la porta finestra che permette di accedere al giardino privato di circa 100 metri quadrati, che è pianeggiante ed adiacente all'immobile.
La cucina è semi-abitabile e comunica con bagno e soggiorno.
.
Le camere da letto sono due, di misura matrimoniale , ed entrambe sono pavimentate con il parquet.
Una di esse ha sfogo sul balcone di proprietà.
Il bagno ha la vasca ed è cieco.
L'alloggio è stato costruito nel 1930 e quindi necessiterebbe di ristrutturazione, per lo meno per quanto riguarda impianti elettrico, idraulico e serramenti.
Completano la proprietà due garage e una piccola baita libera su quattro lati con doppio ingresso, uno dal giardino e l'altro da un cancello privato il quale, tramite una scalinata conduce ad un ulteriore piccolo orto.
L'accesso alla casa è dato da un terrazzino coperto e luminoso che ha vista sulle pareti rocciose circostanti.
Gli interni dell'abitazione sono costituiti da un ampio ingresso con finestra che divide il cucinotto e un altra camera, entrambi con finestra.
Dalla cucina si giunge ad uno spazio interno dotato di scala a chiocciola che permette di raggiungere il sottotetto con doppia finestra e tetto a vista con perline in legno.
La casa necessità di totale ristrutturazione, mentre i muri sono solidi.
CLASSE ENERGETICA: G 338,47 kWh/m2 a


