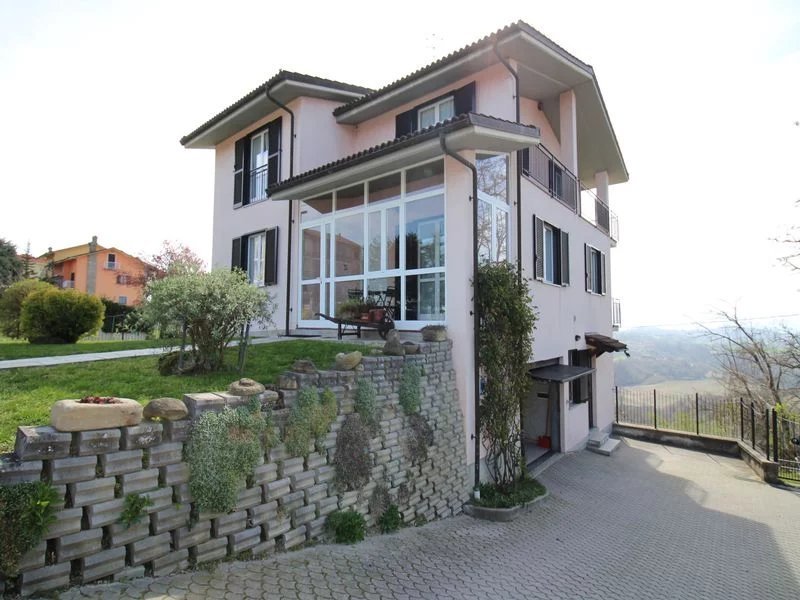自动翻译所用的语言
A short distance from the center of the village of Murazzano, with magnificent views encompassing the hill landscape of the High Langhe and the Alps, a comfortable villa with garden.
The villa spreads over 4 floors and is made up of a main apartment, a two-room guest apartment, a garage, a cellar and a spacious basement room.
The main apartment extends over two floors:
the entrance leads from the garden into a verandah and from there into a spacious and light-filled open-space living room with sitting and dining area, a spacious live-in kitchen opening onto a panoramic balcony and a room for ironing; on the first floor there are three bedrooms, a bathroom, a walk-in closet and a spacious corner balcony.
The lower ground floor which is accessed through a ramp, features the guest apartment with an independent entrance and made up of a sitting room with kitchen nook, a bedroom and a bathroom. The lower ground floor furthermore contains a garage, a cellar and the boiler room.
The basement contains a 100 square meter store room, accessed through the above-mentioned ramp.
The villa stands on its private parcel of land which comprises a front garden and a gently inclined piece of land where the current owners have a vegetable garden and some fruit trees.
The house is heated with a modern gas condensation boiler, all windows are double glazed for better heat and noise insulation. The house is in good condition and the fixtures of the highest quality. It does not need any renovation. info@piemontehouses.com - +39 017370325
A breve distanza dal centro di Murazzano, con splendido affaccio sull’affascinante paesaggio dell’Alta Langa e delle Alpi, confortevole villa indipendente con giardino.
La villa si sviluppa su quattro piani e si compone di un appartamento principale, un bilocale, garage, cantina ed ampio locale seminterrato.
L’appartamento principale è su due livelli:
al piano terra, ingresso dal giardino su veranda, ampio e luminoso open space di soggiorno con camino e area pranzo, spaziosa cucina abitabile con uscita su balcone panoramico, bagno e locale stireria; al primo piano, tre camere da letto, bagno, ripostiglio ed ampio balcone angolare.
Al piano inferiore, accessibile da rampa carrabile, troviamo il secondo appartamento, con accesso indipendente, composto da cucina con angolo cottura, camera da letto e bagno, il garage, la cantina ed il locale caldaia.
Al piano seminterrato, infine, locale magazzino di circa 100 mq, accessibile anch’esso da rampa carrabile.
La villa insiste sul terreno di proprietà, che include il giardino antistante ed una porzione di terreno in lieve pendenza in cui gli attuali proprietari coltivano l’orto ed alcuni alberi da frutto.
Il riscaldamento a gas con moderna caldaia a condensazione, i serramenti sono tutti con vetri doppi a garanzia di un buon isolamento termico ed acustico. Struttura e finiture sono in ottimo stato e lo standard costruttivo è di notevole qualità. L’immobile non necessità di interventi. info@piemontehouses.com - +39 017370325
In geringer Entfernung vom Zentrum des malerischen Langhe-Ortes Murazzano, mit atemberaubendem Blick auf die Hügellandschaft und die am Horizont emporragenden Alpen, ein komfortables Einfamilienhaus mit Garten.
Das Haus erstreckt sich über vier Stockwerke und setzt sich zusammen aus einer Hauptwohnung, einer Zweizimmer-Einliegerwohnung, einer Garage, einem Keller und einem geräumigen Abstellraum im Untergeschoss.
Die Hauptwohnung selber enthält zwei Ebenen.
Man betritt die Wohnung vom Garten über eine Veranda und gelangt dann unmittelbar in einen lichten, offenen Wohnberiech bestehend aus Sitzbereich mit Kamin, Esszimmer, Wohnküche mit Ausgang auf einen Balkon mit Panoramablick. Des Weiteren enthält das EG. ein Badezimmer und einen Raum zum Bügeln. In der ersten Etage finden sich drei Schlafzimmer, ein Badezimmer, eine Abstellkammer und ein weitläufiger Eckbalkon.
Ins untere Erdgeschoss gelangt man über eine Rampe. Hier finden wir die Einliegerwohnung mit eigenem Eingang, bestehend aus einem Zimmer mit Kochnische, Schlafzimmer und Bad. Das Untergeschoss enthält weiterhin die Garage, einen Kellerraum sowie den Heizraum.
In der Unterkellerung schliesslich befindet sich ein geräumiger, etwa 100 m2 grosser Abstellraum, der gleichfalls über eine Abfahrtsrampe erreicht wird.
Das Haus steht auf einem Grundstück mit Garten und einem sanft geneigten Landstück, wo die derzeitigen Eigentümer einen Gemüsegarten bestellen und einige Obstbäume pflegen.
Für die Heizung sorgt ein moderner Brennwert-Gasheizkessel, alle Fenster sind doppelverglast, um eine gute Wärme- und Lärmisolierung zu gewährleisten. Die Substanz und das feste Inventar sind von hoher Qualität und in gutem Zustand, das Objekt benötigt keiner Reparaturen. info@piemontehouses.com - +39 017370325


